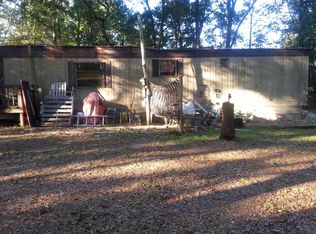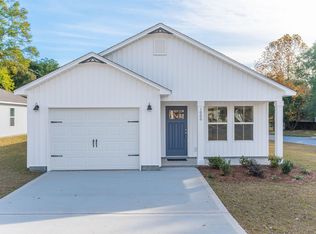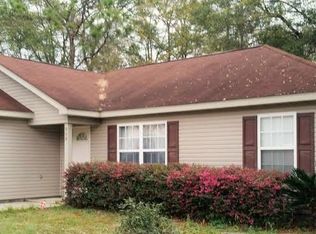Sold for $269,900
$269,900
1002 Valley Rd, Crestview, FL 32539
3beds
1,253sqft
Single Family Residence
Built in 2023
6,969.6 Square Feet Lot
$242,900 Zestimate®
$215/sqft
$1,662 Estimated rent
Home value
$242,900
$231,000 - $255,000
$1,662/mo
Zestimate® history
Loading...
Owner options
Explore your selling options
What's special
BRAND NEW AND READY TO MOVE IN TO - Open floor plan with Luxury Vinyl Plank flooring throughout! White shaker style cabinets, quartz countertops, stainless steel appliances, pantry, nice size laundry room, covered front porch and rear porch for relaxing. Owners suite and bath feature double vanities, walk-in closet and good size bedroom. Seller will pay $8,000 towards buyers closing costs and prepaids with his preferred lenders (restrictions apply) - call for more details!
Zillow last checked: 8 hours ago
Listing updated: October 28, 2024 at 07:43pm
Listed by:
Jenny R Teel,
Teel & Waters Real Estate Company Inc,
Greg D Watson,
Teel & Waters Real Estate Company Inc
Bought with:
Non Member Office (NABOR)
Source: ECAOR,MLS#: 937885
Facts & features
Interior
Bedrooms & bathrooms
- Bedrooms: 3
- Bathrooms: 2
- Full bathrooms: 2
Primary bedroom
- Level: First
- Area: 182.88 Square Feet
- Dimensions: 14.4 x 12.7
Bedroom
- Level: First
- Area: 123.2 Square Feet
- Dimensions: 11.2 x 11
Bedroom
- Level: First
- Area: 129.92 Square Feet
- Dimensions: 11.6 x 11.2
Primary bathroom
- Level: First
- Area: 73.1 Square Feet
- Dimensions: 8.6 x 8.5
Family room
- Level: First
- Area: 238.28 Square Feet
- Dimensions: 16.1 x 14.8
Kitchen
- Description: Kitchen/Dining Area
- Level: First
- Area: 123.2 Square Feet
- Dimensions: 11.2 x 11
Laundry
- Level: First
- Area: 42.09 Square Feet
- Dimensions: 6.1 x 6.9
Mud room
- Level: First
- Area: 44.53 Square Feet
- Dimensions: 7.3 x 6.1
Heating
- Central
Cooling
- Central Air, Ceiling Fan(s)
Appliances
- Included: Dishwasher, Microwave, Electric Water Heater
- Laundry: Washer/Dryer Hookup
Features
- Vaulted Ceiling(s), Recessed Lighting, Newly Painted, Pantry, Shelving
- Flooring: Vinyl
- Windows: Double Pane Windows
- Common walls with other units/homes: No Common Walls
Interior area
- Total structure area: 1,253
- Total interior livable area: 1,253 sqft
Property
Parking
- Total spaces: 1
- Parking features: Garage Door Opener
- Attached garage spaces: 1
Features
- Stories: 1
- Patio & porch: Porch
- Fencing: Partial,Privacy
Lot
- Size: 6,969 sqft
- Dimensions: 50 x 150
- Features: Interior Lot
Details
- Parcel number: 043N23184600010050
- Zoning description: County, Resid Single
Construction
Type & style
- Home type: SingleFamily
- Architectural style: Craftsman
- Property subtype: Single Family Residence
Materials
- Vinyl Siding, Trim Vinyl
- Roof: Shingle
Condition
- Construction Complete
- New construction: No
- Year built: 2023
Utilities & green energy
- Sewer: Septic Tank
- Water: Public
Community & neighborhood
Security
- Security features: Smoke Detector(s)
Location
- Region: Crestview
- Subdivision: OAKDALE MINI FARMS RESUB BLK 18
Other
Other facts
- Road surface type: Paved
Price history
| Date | Event | Price |
|---|---|---|
| 3/25/2024 | Sold | $269,900$215/sqft |
Source: | ||
| 2/23/2024 | Pending sale | $269,900$215/sqft |
Source: | ||
| 1/3/2024 | Price change | $269,900-1%$215/sqft |
Source: | ||
| 12/6/2023 | Listed for sale | $272,500+581.3%$217/sqft |
Source: | ||
| 5/5/2023 | Sold | $40,000$32/sqft |
Source: Public Record Report a problem | ||
Public tax history
| Year | Property taxes | Tax assessment |
|---|---|---|
| 2024 | $2,041 +482% | $201,932 +301.4% |
| 2023 | $351 -1.4% | $50,309 -1.9% |
| 2022 | $356 +0.9% | $51,296 +3% |
Find assessor info on the county website
Neighborhood: 32539
Nearby schools
GreatSchools rating
- 7/10Walker Elementary SchoolGrades: PK-5Distance: 0.4 mi
- 8/10Davidson Middle SchoolGrades: 6-8Distance: 1.5 mi
- 4/10Crestview High SchoolGrades: 9-12Distance: 1.2 mi
Schools provided by the listing agent
- Elementary: Walker
- Middle: Davidson
- High: Crestview
Source: ECAOR. This data may not be complete. We recommend contacting the local school district to confirm school assignments for this home.
Get pre-qualified for a loan
At Zillow Home Loans, we can pre-qualify you in as little as 5 minutes with no impact to your credit score.An equal housing lender. NMLS #10287.
Sell for more on Zillow
Get a Zillow Showcase℠ listing at no additional cost and you could sell for .
$242,900
2% more+$4,858
With Zillow Showcase(estimated)$247,758


