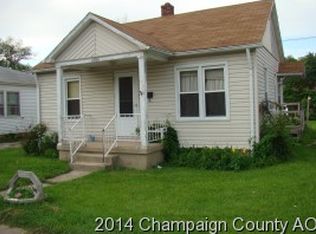Closed
$47,000
1002 W Maple St, Champaign, IL 61821
2beds
715sqft
Single Family Residence
Built in 1923
9,147.6 Square Feet Lot
$80,200 Zestimate®
$66/sqft
$1,254 Estimated rent
Home value
$80,200
$64,000 - $98,000
$1,254/mo
Zestimate® history
Loading...
Owner options
Explore your selling options
What's special
Calling all Investors...Opportunity is knocking and we have the keys! Come take a look at this property and let your imagination run wild. This home offers an abundance of possibilities for either: a rental property to add to your portfolio, a fix and flip opportunity, or a handy, first time home buyer looking to build some sweat equity into their new home. Sitting on a spacious fenced in yard and an oversized 1 car garage with attached covered patio, this home provides a great floor plan, new architecturally shingled roof, some replacement windows, newer water heater, washer & dryer. Schedule your today and don't forget your checkbook! Property can also be purchased as a package with MLS #s 11880355 and 11880426
Zillow last checked: 8 hours ago
Listing updated: October 02, 2023 at 02:38pm
Listing courtesy of:
Eddie Mullins 217-377-2130,
RE/MAX REALTY ASSOCIATES-CHA
Bought with:
Carol Meinhart, ABR,GRI,SFR
The Real Estate Group,Inc
Source: MRED as distributed by MLS GRID,MLS#: 11880388
Facts & features
Interior
Bedrooms & bathrooms
- Bedrooms: 2
- Bathrooms: 1
- Full bathrooms: 1
Primary bedroom
- Features: Flooring (Hardwood)
- Level: Main
- Area: 99 Square Feet
- Dimensions: 11X9
Bedroom 2
- Features: Flooring (Hardwood)
- Level: Main
- Area: 99 Square Feet
- Dimensions: 11X9
Kitchen
- Features: Flooring (Vinyl)
- Level: Main
- Area: 144 Square Feet
- Dimensions: 12X12
Living room
- Features: Flooring (Hardwood)
- Level: Main
- Area: 216 Square Feet
- Dimensions: 18X12
Heating
- Natural Gas, Forced Air
Cooling
- Wall Unit(s)
Appliances
- Included: Range, Washer, Dryer
Features
- 1st Floor Bedroom
- Basement: Unfinished,Full
Interior area
- Total structure area: 1,430
- Total interior livable area: 715 sqft
- Finished area below ground: 0
Property
Parking
- Total spaces: 3
- Parking features: Gravel, On Site, Garage Owned, Detached, Owned, Garage
- Garage spaces: 1
Accessibility
- Accessibility features: No Disability Access
Features
- Stories: 1
- Patio & porch: Patio, Porch
- Fencing: Fenced
Lot
- Size: 9,147 sqft
- Dimensions: 75 X 123.78
Details
- Parcel number: 412011276021
- Special conditions: None
Construction
Type & style
- Home type: SingleFamily
- Property subtype: Single Family Residence
Materials
- Other
Condition
- New construction: No
- Year built: 1923
Utilities & green energy
- Sewer: Public Sewer
- Water: Public
Community & neighborhood
Location
- Region: Champaign
Other
Other facts
- Listing terms: Cash
- Ownership: Fee Simple
Price history
| Date | Event | Price |
|---|---|---|
| 10/2/2023 | Sold | $47,000-21.5%$66/sqft |
Source: | ||
| 9/20/2023 | Pending sale | $59,900$84/sqft |
Source: | ||
| 9/8/2023 | Listed for sale | $59,900-0.2%$84/sqft |
Source: | ||
| 7/5/2023 | Listing removed | -- |
Source: Owner Report a problem | ||
| 4/5/2023 | Listed for sale | $60,000+114.3%$84/sqft |
Source: Owner Report a problem | ||
Public tax history
| Year | Property taxes | Tax assessment |
|---|---|---|
| 2024 | $2,045 +6.2% | $23,450 +9.8% |
| 2023 | $1,926 +6.3% | $21,360 +8.4% |
| 2022 | $1,813 +2.5% | $19,710 +2% |
Find assessor info on the county website
Neighborhood: 61821
Nearby schools
GreatSchools rating
- 3/10Dr Howard Elementary SchoolGrades: K-5Distance: 0.5 mi
- 3/10Franklin Middle SchoolGrades: 6-8Distance: 0.4 mi
- 6/10Central High SchoolGrades: 9-12Distance: 0.6 mi
Schools provided by the listing agent
- High: Central High School
- District: 4
Source: MRED as distributed by MLS GRID. This data may not be complete. We recommend contacting the local school district to confirm school assignments for this home.
