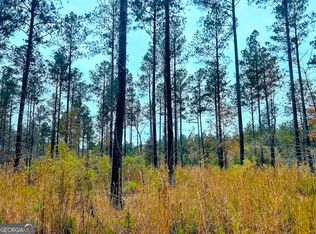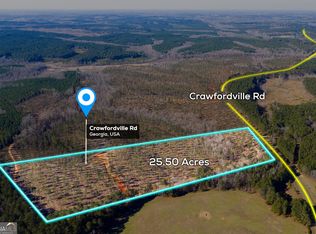Closed
$374,000
1002 Wesley Chapel Rd, Lexington, GA 30648
4beds
2,000sqft
Single Family Residence
Built in 1970
2.51 Acres Lot
$381,900 Zestimate®
$187/sqft
$2,213 Estimated rent
Home value
$381,900
$363,000 - $401,000
$2,213/mo
Zestimate® history
Loading...
Owner options
Explore your selling options
What's special
Hidden pastural mini farm is a must see. Pasture and barn for your animals and pets. This private get away has a total restoration with classic appointments. Granite counter tops and beautiful new tile showers. All new plumbing and electrical with new heating and air. Four bedrooms and three and half baths are ready for move in. Fantastic utilities for the subject property are New Drilled well New septic system, internet, electricity, and phone service. Properties like this in Oglethorpe county don't last long. Give us call. Built in early 30's Farm house charm with a complete renovation from the crawlspace up, custom design. Entirely new plumbing, electrical and HVAC. All electric and energy efficient home New cement board & batten siding. Fully insulated with spray foam in attic Metal roof. All new windows Complete move in condition. 10' ceilings. Luxury vinyl plank flooring throughout. Spacious attic conversion with 2 bedrooms and bathroom with a large custom tile shower. Large master on main, walk in closet, large custom tile shower. Second main floor bedroom has its own full bath. New kitchen cabinets, appliances, granite tops, tile backsplash and walk in pantry. 8x32 covered front porch. 12x20 rear deck.
Zillow last checked: 8 hours ago
Listing updated: June 03, 2025 at 12:35pm
Listed by:
Preferred GA Properties LLC
Bought with:
Sharon Michael, 117518
Coldwell Banker Upchurch Realty
Source: GAMLS,MLS#: 20141641
Facts & features
Interior
Bedrooms & bathrooms
- Bedrooms: 4
- Bathrooms: 4
- Full bathrooms: 3
- 1/2 bathrooms: 1
- Main level bathrooms: 2
- Main level bedrooms: 2
Heating
- Central, Heat Pump
Cooling
- Central Air, Heat Pump
Appliances
- Included: Electric Water Heater, Dishwasher, Microwave, Oven/Range (Combo), Stainless Steel Appliance(s)
- Laundry: In Hall
Features
- High Ceilings, Separate Shower, Tile Bath, Walk-In Closet(s), Master On Main Level, Split Bedroom Plan
- Flooring: Tile, Laminate
- Basement: None
- Has fireplace: No
Interior area
- Total structure area: 2,000
- Total interior livable area: 2,000 sqft
- Finished area above ground: 800
- Finished area below ground: 1,200
Property
Parking
- Parking features: RV/Boat Parking, Side/Rear Entrance
Features
- Levels: One and One Half
- Stories: 1
Lot
- Size: 2.51 Acres
- Features: Level, Private, Pasture
Details
- Parcel number: 148 014
Construction
Type & style
- Home type: SingleFamily
- Architectural style: Bungalow/Cottage
- Property subtype: Single Family Residence
Materials
- Concrete, Other
- Roof: Metal
Condition
- Updated/Remodeled
- New construction: No
- Year built: 1970
Utilities & green energy
- Sewer: Septic Tank
- Water: Well
- Utilities for property: Electricity Available, Phone Available, Water Available
Community & neighborhood
Community
- Community features: None
Location
- Region: Lexington
- Subdivision: Metes and bound
Other
Other facts
- Listing agreement: Exclusive Right To Sell
Price history
| Date | Event | Price |
|---|---|---|
| 11/30/2023 | Sold | $374,000$187/sqft |
Source: | ||
| 10/31/2023 | Pending sale | $374,000$187/sqft |
Source: | ||
| 10/4/2023 | Price change | $374,000-5.8%$187/sqft |
Source: | ||
| 9/21/2023 | Price change | $397,000-11.6%$199/sqft |
Source: | ||
| 9/15/2023 | Price change | $449,000-7.4%$225/sqft |
Source: | ||
Public tax history
| Year | Property taxes | Tax assessment |
|---|---|---|
| 2024 | $2,858 +334.5% | $119,232 +254.1% |
| 2023 | $658 -6.2% | $33,672 +23.1% |
| 2022 | $701 +36.2% | $27,356 +20.6% |
Find assessor info on the county website
Neighborhood: 30648
Nearby schools
GreatSchools rating
- 7/10Oglethorpe County Elementary SchoolGrades: 3-5Distance: 2.2 mi
- 7/10Oglethorpe County Middle SchoolGrades: 6-8Distance: 2.4 mi
- 7/10Oglethorpe County High SchoolGrades: 9-12Distance: 3.3 mi
Schools provided by the listing agent
- Elementary: Oglethorpe County Primary/Elem
- Middle: Oglethorpe County
- High: Oglethorpe County
Source: GAMLS. This data may not be complete. We recommend contacting the local school district to confirm school assignments for this home.
Get pre-qualified for a loan
At Zillow Home Loans, we can pre-qualify you in as little as 5 minutes with no impact to your credit score.An equal housing lender. NMLS #10287.

