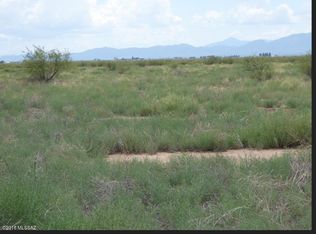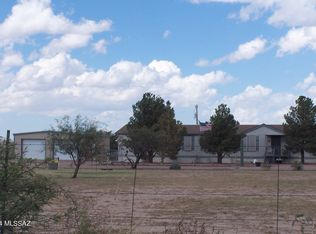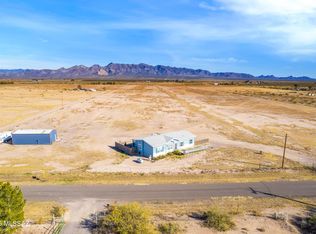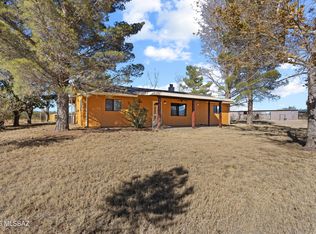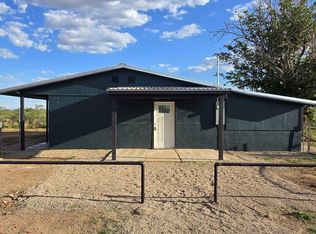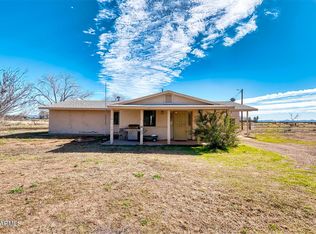Custom 3-bedroom 2 bath home on 10.01 acres. A real welcoming country feel as soon as you enter this home. Well laid out floor plan, plenty of storage in this kitchen also includes a breakfast bar & overlooks the family area, great for entertaining. Tiled through-out. Bedrooms are nice sized, Central heat/air. Around the property there's an octagon lodge with a custom river rock fireplace/wood stove. Perfect for any function. A 30' x 50' metal shop with a 100 amps panel, a 16' x 50' carport and full RV hook up. 3.5 ac horse areas with round pen, 3 separate pastures. Also, a green house, 3 zone drip system. The well is 300' deep with 145' static. A Must-See One-of-a-Kind Horse Property that you, your family, guests and animals will enjoy for years to come.
For sale
$418,000
10023 N Bell Rd, Elfrida, AZ 85610
3beds
1,408sqft
Est.:
Single Family Residence
Built in 1946
10.01 Acres Lot
$389,100 Zestimate®
$297/sqft
$-- HOA
What's special
Metal shopDrip systemHorse areasBreakfast barGreen houseTiled through-out
- 197 days |
- 495 |
- 30 |
Zillow last checked: 10 hours ago
Listing updated: August 24, 2025 at 04:52pm
Listed by:
Vicki Sue DeMarsico 520-254-2452,
RE/MAX VSD High Desert Realty
Source: MLS of Southern Arizona,MLS#: 22521542
Tour with a local agent
Facts & features
Interior
Bedrooms & bathrooms
- Bedrooms: 3
- Bathrooms: 2
- Full bathrooms: 2
Rooms
- Room types: Storage, Workshop
Primary bathroom
- Features: Shower & Tub
Dining room
- Description: Eat-in-kitchen
- Features: Breakfast Bar
Heating
- Forced Air, Natural Gas
Cooling
- Central Air
Appliances
- Included: Dishwasher, Gas Range, Refrigerator, Dryer, Washer, Water Heater: Natural Gas, Appliance Color: Stainless
- Laundry: Laundry Closet, Door Off Primary
Features
- Ceiling Fan(s), Living Room, Storage, Workshop
- Flooring: Ceramic Tile
- Windows: Window Covering: Stay
- Has basement: No
- Number of fireplaces: 1
- Fireplace features: Wood Burning Stove, Lodge
Interior area
- Total structure area: 1,408
- Total interior livable area: 1,408 sqft
Property
Parking
- Total spaces: 10
- Parking features: RV Access/Parking, Additional Carport, Detached, Storage, Gravel
- Garage spaces: 4
- Carport spaces: 6
- Covered spaces: 10
- Has uncovered spaces: Yes
- Details: RV Parking: Space Available
Accessibility
- Accessibility features: None
Features
- Levels: One
- Stories: 1
- Patio & porch: Covered
- Exterior features: RV Hookup
- Pool features: None
- Spa features: None
- Fencing: Combo
- Has view: Yes
- View description: Mountain(s), Pasture, Rural, Sunrise, Sunset
Lot
- Size: 10.01 Acres
- Features: East/West Exposure, Landscape - Front: Grass, Shrubs, Trees, Landscape - Rear: Grass, Shrubs, Trees
Details
- Additional structures: Workshop
- Parcel number: 40339006A
- Zoning: Call
- Special conditions: Standard
- Other equipment: Satellite Dish
- Horses can be raised: Yes
- Horse amenities: Horse Facilities
Construction
Type & style
- Home type: SingleFamily
- Architectural style: Ranch
- Property subtype: Single Family Residence
Materials
- Frame - Stucco
- Roof: Metal
Condition
- Existing
- New construction: No
- Year built: 1946
Utilities & green energy
- Electric: Ssvec
- Gas: Natural
- Sewer: Septic Tank
- Water: Pvt Well (Registered)
Community & HOA
Community
- Features: Horse Facilities, Horses Allowed
- Security: None
- Subdivision: Other/Unknown
HOA
- Has HOA: No
Location
- Region: Elfrida
Financial & listing details
- Price per square foot: $297/sqft
- Tax assessed value: $235,825
- Annual tax amount: $3,039
- Date on market: 8/16/2025
- Cumulative days on market: 197 days
- Listing terms: Cash,Conventional,FHA,Submit,VA
- Ownership: Fee (Simple)
- Ownership type: Sole Proprietor
- Road surface type: Gravel
Estimated market value
$389,100
$370,000 - $409,000
$1,182/mo
Price history
Price history
| Date | Event | Price |
|---|---|---|
| 8/16/2025 | Listed for sale | $418,000+15.5%$297/sqft |
Source: | ||
| 6/2/2021 | Sold | $362,000+3.4%$257/sqft |
Source: | ||
| 5/11/2021 | Pending sale | $350,000$249/sqft |
Source: | ||
| 4/1/2021 | Listed for sale | $350,000+6.1%$249/sqft |
Source: | ||
| 4/15/2015 | Listing removed | $329,900$234/sqft |
Source: RE/MAX HOMESTORES #152603 Report a problem | ||
| 10/16/2014 | Listed for sale | $329,900-5.6%$234/sqft |
Source: RE/MAX HOMESTORES #152603 Report a problem | ||
| 7/10/2012 | Listing removed | $349,500$248/sqft |
Source: Tanya Stiegemeier #204134992 Report a problem | ||
| 6/1/2012 | Listed for sale | $349,500$248/sqft |
Source: Tanya Stiegemeier #204134992 Report a problem | ||
| 2/2/2012 | Listing removed | $349,500$248/sqft |
Source: Tombstone Real Estate #21119820 Report a problem | ||
| 7/27/2011 | Listed for sale | $349,500+64.5%$248/sqft |
Source: Tombstone Real Estate #21119820 Report a problem | ||
| 3/27/2006 | Sold | $212,500$151/sqft |
Source: Public Record Report a problem | ||
Public tax history
Public tax history
| Year | Property taxes | Tax assessment |
|---|---|---|
| 2026 | $3,073 +1.1% | $23,583 -3.6% |
| 2025 | $3,040 -0.4% | $24,453 +1.6% |
| 2024 | $3,051 +109.8% | $24,064 |
| 2023 | $1,454 -15.2% | -- |
| 2022 | $1,715 | -- |
| 2021 | $1,715 | -- |
| 2020 | $1,715 +0.3% | -- |
| 2019 | $1,709 | -- |
| 2018 | $1,709 -2.7% | -- |
| 2017 | $1,757 | -- |
| 2016 | -- | -- |
| 2015 | -- | -- |
| 2014 | -- | -- |
| 2013 | -- | -- |
| 2012 | -- | -- |
| 2011 | -- | -- |
| 2010 | -- | -- |
| 2009 | -- | -- |
| 2008 | -- | -- |
| 2007 | -- | -- |
| 2006 | $1,034 | -- |
| 2005 | -- | -- |
| 2004 | -- | -- |
| 2003 | -- | -- |
| 2002 | -- | -- |
Find assessor info on the county website
BuyAbility℠ payment
Est. payment
$2,140/mo
Principal & interest
$1931
Property taxes
$209
Climate risks
Neighborhood: 85610
Nearby schools
GreatSchools rating
- 4/10Elfrida Elementary SchoolGrades: PK-8Distance: 2.4 mi
- 4/10Valley Union High SchoolGrades: 9-12Distance: 2.4 mi
Schools provided by the listing agent
- Elementary: Elfrida
- Middle: Elfrida
- High: Valley High School
- District: Elfrida
Source: MLS of Southern Arizona. This data may not be complete. We recommend contacting the local school district to confirm school assignments for this home.
