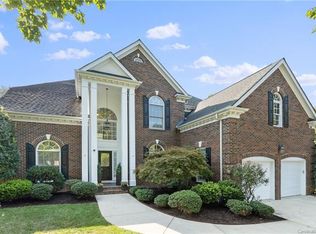Closed
$756,000
10023 Paradise Ridge Rd, Charlotte, NC 28277
4beds
3,226sqft
Single Family Residence
Built in 1999
0.25 Acres Lot
$764,000 Zestimate®
$234/sqft
$3,047 Estimated rent
Home value
$764,000
$711,000 - $817,000
$3,047/mo
Zestimate® history
Loading...
Owner options
Explore your selling options
What's special
Full brick home in the heart of Ballantyne! Boasting close proximity to shopping, amenities and excellent schools -amazing opportunity to live in this sought after community - You will love this home with new flooring downstairs and new carpet on stairway and upstairs bedrooms - fresh paint - some of the light fixtures have been replaced - Abundant natural light fills the interior giving home a warm and welcoming feeling - Very large great room 19 x 27 giving ample space for entertaining guests. Private back yard with deck perfect for enjoying your morning coffee or a BBQ.
Show!!!
Zillow last checked: 8 hours ago
Listing updated: December 10, 2025 at 01:23pm
Listing Provided by:
Sylvia Hefferon sylvia@sylviahefferon.com,
RE/MAX Executive,
Danielle Edwards,
RE/MAX Executive
Bought with:
Sterling Brown
Coldwell Banker Realty
Source: Canopy MLS as distributed by MLS GRID,MLS#: 4291652
Facts & features
Interior
Bedrooms & bathrooms
- Bedrooms: 4
- Bathrooms: 3
- Full bathrooms: 3
Primary bedroom
- Level: Upper
Bedroom s
- Level: Upper
Bedroom s
- Level: Upper
Bathroom full
- Level: Main
Bathroom full
- Level: Upper
Bathroom full
- Features: Garden Tub
- Level: Upper
Other
- Level: Upper
Breakfast
- Level: Main
Dining room
- Level: Main
Great room
- Level: Main
Kitchen
- Features: Breakfast Bar
- Level: Main
Laundry
- Level: Main
Living room
- Features: Cathedral Ceiling(s), Open Floorplan
- Level: Main
Heating
- Central, Forced Air, Natural Gas
Cooling
- Ceiling Fan(s), Central Air
Appliances
- Included: Dishwasher, Disposal, Electric Cooktop, Gas Water Heater, Microwave
- Laundry: Electric Dryer Hookup, Gas Dryer Hookup, Laundry Room
Features
- Breakfast Bar, Soaking Tub, Kitchen Island, Pantry, Walk-In Closet(s)
- Flooring: Carpet, Tile, Vinyl
- Windows: Insulated Windows
- Has basement: No
- Fireplace features: Great Room
Interior area
- Total structure area: 3,226
- Total interior livable area: 3,226 sqft
- Finished area above ground: 3,226
- Finished area below ground: 0
Property
Parking
- Total spaces: 2
- Parking features: Driveway, Attached Garage, Garage Door Opener, Garage Faces Side, Garage on Main Level
- Attached garage spaces: 2
- Has uncovered spaces: Yes
Features
- Levels: Two
- Stories: 2
- Patio & porch: Deck
Lot
- Size: 0.25 Acres
- Dimensions: 75 x 145
- Features: Level
Details
- Parcel number: 22319239
- Zoning: N1-A
- Special conditions: Standard
Construction
Type & style
- Home type: SingleFamily
- Architectural style: Transitional
- Property subtype: Single Family Residence
Materials
- Brick Full
- Foundation: Crawl Space
Condition
- New construction: No
- Year built: 1999
Details
- Builder name: Shea
Utilities & green energy
- Sewer: Public Sewer
- Water: City
Community & neighborhood
Location
- Region: Charlotte
- Subdivision: Vineyard
HOA & financial
HOA
- Has HOA: Yes
- HOA fee: $360 annually
- Association name: Community Assoc Mgt
- Association phone: 704-565-5009
Other
Other facts
- Listing terms: Cash,Conventional
- Road surface type: Concrete, Paved
Price history
| Date | Event | Price |
|---|---|---|
| 10/14/2025 | Sold | $756,000+8.2%$234/sqft |
Source: | ||
| 8/24/2025 | Pending sale | $699,000$217/sqft |
Source: | ||
| 8/21/2025 | Listed for sale | $699,000+128.1%$217/sqft |
Source: | ||
| 9/21/1999 | Sold | $306,500$95/sqft |
Source: Public Record Report a problem | ||
Public tax history
| Year | Property taxes | Tax assessment |
|---|---|---|
| 2025 | -- | $632,400 |
| 2024 | $4,942 +3.4% | $632,400 |
| 2023 | $4,778 +8.7% | $632,400 +42.9% |
Find assessor info on the county website
Neighborhood: Ballantyne East
Nearby schools
GreatSchools rating
- 9/10Hawk Ridge ElementaryGrades: K-5Distance: 0.5 mi
- 10/10Community House MiddleGrades: 6-8Distance: 0.8 mi
- 9/10Ardrey Kell HighGrades: 9-12Distance: 1 mi
Schools provided by the listing agent
- Elementary: Hawk Ridge
- Middle: Community House
- High: Ardrey Kell
Source: Canopy MLS as distributed by MLS GRID. This data may not be complete. We recommend contacting the local school district to confirm school assignments for this home.
Get a cash offer in 3 minutes
Find out how much your home could sell for in as little as 3 minutes with a no-obligation cash offer.
Estimated market value$764,000
Get a cash offer in 3 minutes
Find out how much your home could sell for in as little as 3 minutes with a no-obligation cash offer.
Estimated market value
$764,000
