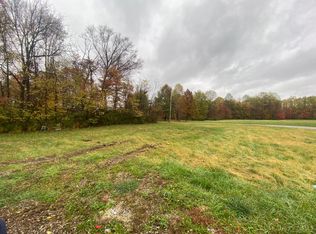You'll love this beautifully updated-modern farm home. This Cape-Cod home offers a newer roof, a large dining room with a sit-around bar area in the kitchen that offers lots of storage & huge additional pantry area. Step down into your grand family/living room ready to entertain! Enjoy all the natural light or step out into nature as you walk outside on your back deck. The view of the country and 1.5 acre stocked pond will not disappoint. Of course, you'll love all the wildlife that passes through the property all year long! This home offers a large bed rm on the main & 2 on the upper level with Lg mud rm, laundry rm and 2.5 baths. The 64'x40 Pole barn includes a lift, air jack & air compressor! Don't let this country dream home pass you by
This property is off market, which means it's not currently listed for sale or rent on Zillow. This may be different from what's available on other websites or public sources.
