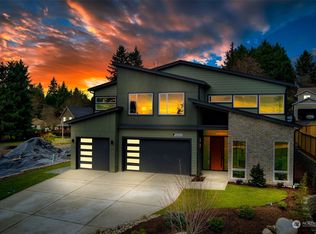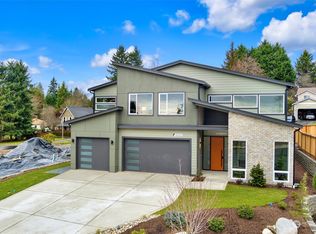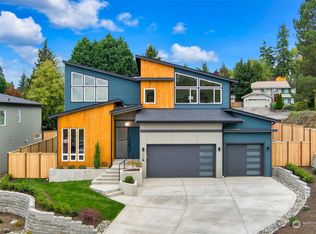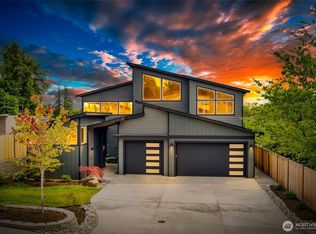Sold
Listed by:
Rod L. Koon,
John L. Scott Everett
Bought with: Windermere Real Estate/East
$2,300,000
10024 NE 196th Place, Bothell, WA 98011
4beds
3,653sqft
Single Family Residence
Built in 2025
10,855.15 Square Feet Lot
$2,288,900 Zestimate®
$630/sqft
$5,170 Estimated rent
Home value
$2,288,900
$2.11M - $2.49M
$5,170/mo
Zestimate® history
Loading...
Owner options
Explore your selling options
What's special
Step into “The Courtyard”, a stunning architectural wonder in Bothell’s sought-after Maywood Heights community. Built by the Adair Enterprises LLC family, the focus is on quality and detail. This home lives like a rambler with both a primary suite and guest suite on separate ends of the main floor. The expansive central living area was designed for entertaining. The additional bedrooms and bonus room upstairs offer ample room to relax and unwind. Oversized windows and glass panel walls bathe the interiors in natural light. Extensive use of wood, metals, and tile throughout. Indoor and large, level outdoor living spaces blend seamlessly. Maywood Heights, where luxury, design, & craftsmanship converge.
Zillow last checked: 8 hours ago
Listing updated: June 08, 2025 at 04:04am
Offers reviewed: Apr 08
Listed by:
Rod L. Koon,
John L. Scott Everett
Bought with:
Mark A. Krill, 22679
Windermere Real Estate/East
Source: NWMLS,MLS#: 2353590
Facts & features
Interior
Bedrooms & bathrooms
- Bedrooms: 4
- Bathrooms: 4
- Full bathrooms: 2
- 3/4 bathrooms: 1
- 1/2 bathrooms: 1
- Main level bathrooms: 3
- Main level bedrooms: 2
Primary bedroom
- Level: Main
Bedroom
- Level: Main
Bathroom full
- Level: Main
Bathroom three quarter
- Level: Main
Other
- Level: Main
Dining room
- Level: Main
Entry hall
- Level: Main
Great room
- Level: Main
Kitchen with eating space
- Level: Main
Utility room
- Level: Main
Heating
- Fireplace, 90%+ High Efficiency, Ductless, Forced Air, Heat Pump, Geothermal, Oil
Cooling
- 90%+ High Efficiency, Ductless, Forced Air, Heat Pump
Appliances
- Included: Dishwasher(s), Disposal, Microwave(s), See Remarks, Stove(s)/Range(s), Garbage Disposal, Water Heater: Electric, Water Heater Location: Garage
Features
- Central Vacuum, Dining Room, High Tech Cabling, Walk-In Pantry
- Flooring: Concrete, Vinyl Plank, Carpet
- Doors: French Doors
- Windows: Double Pane/Storm Window
- Basement: None
- Number of fireplaces: 2
- Fireplace features: Gas, Main Level: 2, Fireplace
Interior area
- Total structure area: 3,653
- Total interior livable area: 3,653 sqft
Property
Parking
- Total spaces: 3
- Parking features: Attached Garage
- Attached garage spaces: 3
Features
- Levels: Two
- Stories: 2
- Entry location: Main
- Patio & porch: Built-In Vacuum, Concrete, Double Pane/Storm Window, Dining Room, Fireplace, French Doors, High Tech Cabling, Walk-In Pantry, Water Heater
- Has view: Yes
- View description: Mountain(s), Territorial
Lot
- Size: 10,855 sqft
- Dimensions: 154' x 70'
- Features: Cul-De-Sac, Curbs, Dead End Street, Open Lot, Paved, Sidewalk, Cable TV, Fenced-Fully, Gas Available, High Speed Internet, Irrigation, Patio
- Topography: Level
- Residential vegetation: Garden Space
Details
- Parcel number: 5525100010
- Zoning: R-8400
- Zoning description: Jurisdiction: City
- Special conditions: Standard
- Other equipment: Leased Equipment: None
Construction
Type & style
- Home type: SingleFamily
- Architectural style: Contemp/Custom
- Property subtype: Single Family Residence
Materials
- Brick, Stone
- Foundation: Poured Concrete
- Roof: Composition,Flat
Condition
- Very Good
- New construction: Yes
- Year built: 2025
Details
- Builder name: Adair Enterprises LLC
Utilities & green energy
- Electric: Company: PSE
- Sewer: Sewer Connected, Company: City of Bothell
- Water: Public, Company: City of Bothell
- Utilities for property: Xfinity, Ziply
Community & neighborhood
Community
- Community features: Playground
Location
- Region: Bothell
- Subdivision: Maywood Hills
HOA & financial
HOA
- HOA fee: $126 monthly
- Association phone: 425-239-9924
Other
Other facts
- Listing terms: Cash Out,Conventional,FHA,VA Loan
- Cumulative days on market: 6 days
Price history
| Date | Event | Price |
|---|---|---|
| 5/8/2025 | Sold | $2,300,000+0%$630/sqft |
Source: | ||
| 4/9/2025 | Pending sale | $2,298,950$629/sqft |
Source: | ||
| 4/3/2025 | Listed for sale | $2,298,950$629/sqft |
Source: | ||
Public tax history
Tax history is unavailable.
Neighborhood: 98011
Nearby schools
GreatSchools rating
- 5/10Maywood Hills Elementary SchoolGrades: PK-5Distance: 0.4 mi
- 7/10Canyon Park Jr High SchoolGrades: 6-8Distance: 0.8 mi
- 9/10Bothell High SchoolGrades: 9-12Distance: 1 mi
Schools provided by the listing agent
- Elementary: Maywood Hills Elem
- Middle: Canyon Park Middle School
- High: Bothell Hs
Source: NWMLS. This data may not be complete. We recommend contacting the local school district to confirm school assignments for this home.



