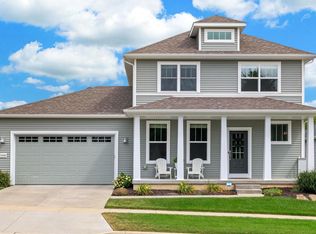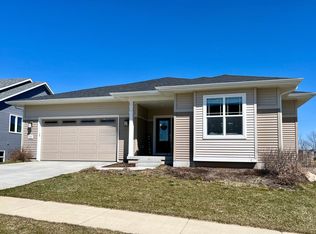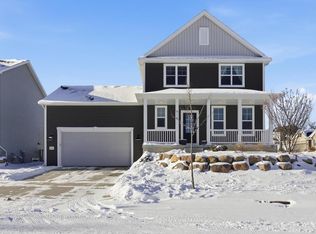Closed
$649,000
10024 Watts Road, Verona, WI 53593
4beds
2,763sqft
Single Family Residence
Built in 2020
7,405.2 Square Feet Lot
$663,000 Zestimate®
$235/sqft
$3,325 Estimated rent
Home value
$663,000
$630,000 - $696,000
$3,325/mo
Zestimate® history
Loading...
Owner options
Explore your selling options
What's special
Show 1/4. Better than new, 4 bed/3 bath ranch home in Birchwood Point South! Beautiful open concept main level featuring gourmet kitchen w/ SS appliances and granite counters paired w/ adjacent formal dining area. Living room offers gas fireplace and large picture windows overlooking pond and green space! Primary bedroom has a tray ceiling, dual vanity, tiled shower, and walk in closet. Full walkout lower level w/ large rec room, bedroom, full bath, awesome home gym (could be converted to 5th bed). Enjoy this spacious yard w/ wood deck. Situated in a desirable neighborhood backing to green space, this home offers convenient access to local amenities, schools, and parks.
Zillow last checked: 8 hours ago
Listing updated: February 01, 2024 at 07:12am
Listed by:
Dan Tenney Offic:608-709-9886,
MHB Real Estate
Bought with:
Kirstie J Skul
Source: WIREX MLS,MLS#: 1968994 Originating MLS: South Central Wisconsin MLS
Originating MLS: South Central Wisconsin MLS
Facts & features
Interior
Bedrooms & bathrooms
- Bedrooms: 4
- Bathrooms: 3
- Full bathrooms: 3
- Main level bedrooms: 3
Primary bedroom
- Level: Main
- Area: 195
- Dimensions: 15 x 13
Bedroom 2
- Level: Main
- Area: 120
- Dimensions: 12 x 10
Bedroom 3
- Level: Main
- Area: 110
- Dimensions: 11 x 10
Bedroom 4
- Level: Lower
- Area: 180
- Dimensions: 15 x 12
Bathroom
- Features: At least 1 Tub, Master Bedroom Bath: Full, Master Bedroom Bath, Master Bedroom Bath: Walk-In Shower
Dining room
- Level: Main
- Area: 143
- Dimensions: 11 x 13
Kitchen
- Level: Main
- Area: 140
- Dimensions: 10 x 14
Living room
- Level: Main
- Area: 266
- Dimensions: 14 x 19
Heating
- Natural Gas, Forced Air
Cooling
- Central Air
Appliances
- Included: Range/Oven, Refrigerator, Dishwasher, Microwave, Disposal
Features
- Walk-In Closet(s), Breakfast Bar, Kitchen Island
- Flooring: Wood or Sim.Wood Floors
- Basement: Full,Exposed,Full Size Windows,Walk-Out Access,Sump Pump,Radon Mitigation System
Interior area
- Total structure area: 2,763
- Total interior livable area: 2,763 sqft
- Finished area above ground: 1,763
- Finished area below ground: 1,000
Property
Parking
- Total spaces: 2
- Parking features: 2 Car, Attached
- Attached garage spaces: 2
Features
- Levels: One
- Stories: 1
- Patio & porch: Deck
Lot
- Size: 7,405 sqft
- Dimensions: 70 x 107
- Features: Sidewalks
Details
- Parcel number: 070828302102
- Zoning: Res
- Special conditions: Arms Length
- Other equipment: Air Purifier
Construction
Type & style
- Home type: SingleFamily
- Architectural style: Ranch
- Property subtype: Single Family Residence
Materials
- Vinyl Siding, Stone
Condition
- 0-5 Years
- New construction: No
- Year built: 2020
Utilities & green energy
- Sewer: Public Sewer
- Water: Public
Community & neighborhood
Location
- Region: Verona
- Subdivision: Birchwood Southern Addn
- Municipality: Madison
Price history
| Date | Event | Price |
|---|---|---|
| 1/31/2024 | Sold | $649,000+3%$235/sqft |
Source: | ||
| 1/5/2024 | Contingent | $629,900$228/sqft |
Source: | ||
| 1/2/2024 | Listed for sale | $629,900+42.4%$228/sqft |
Source: | ||
| 4/15/2020 | Sold | $442,349+0.6%$160/sqft |
Source: Agent Provided Report a problem | ||
| 3/4/2020 | Pending sale | $439,900$159/sqft |
Source: Stark Company, REALTORS #1875611 Report a problem | ||
Public tax history
Tax history is unavailable.
Neighborhood: Cardinal Glenn
Nearby schools
GreatSchools rating
- 7/10Olson Elementary SchoolGrades: PK-5Distance: 1 mi
- 4/10Toki Middle SchoolGrades: 6-8Distance: 4.5 mi
- 8/10Memorial High SchoolGrades: 9-12Distance: 3.1 mi
Schools provided by the listing agent
- Elementary: Olson
- Middle: Toki
- High: Memorial
- District: Madison
Source: WIREX MLS. This data may not be complete. We recommend contacting the local school district to confirm school assignments for this home.
Get pre-qualified for a loan
At Zillow Home Loans, we can pre-qualify you in as little as 5 minutes with no impact to your credit score.An equal housing lender. NMLS #10287.
Sell for more on Zillow
Get a Zillow Showcase℠ listing at no additional cost and you could sell for .
$663,000
2% more+$13,260
With Zillow Showcase(estimated)$676,260


