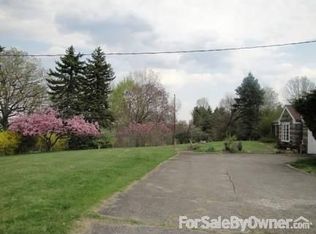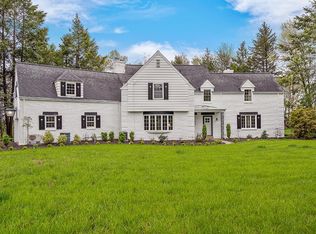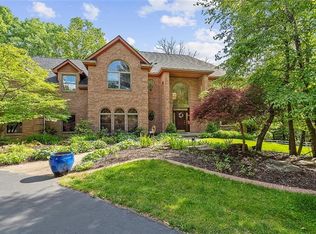Extraordinary Five Acre Gated Estate Adjacent To North Park! Enter through the gates and approach the residence through mature trees on a gently meandering driveway leading to the governor's driveway at the front entrance. The beautiful exterior is stone and cedar and features an enchanting portico to access the rear of the home. Double doors lead to the expansive two-story foyer with unique architectural details and windows. The formal living room is a few steps from the foyer with with dramatic, soaring ceilings, a stone fireplace and hardwood flooring. Enter into the conservatory with a wall of windows which is perfect for an indoor flower or herb garden. The spacious kitchen features a center-island, abundant cabinetry and a beautiful breakfast area. The dining room is highlighted by a wet bar and access to the patio. The master bedroom suite features a stone fireplace, numerous closets, a private bath and access to a deck overlooking the beautiful property
This property is off market, which means it's not currently listed for sale or rent on Zillow. This may be different from what's available on other websites or public sources.



