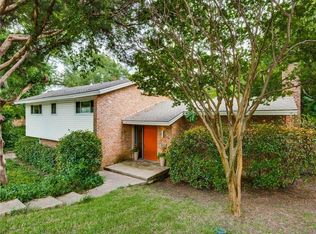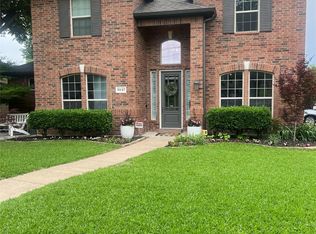Sold
Price Unknown
10026 McCree Rd, Dallas, TX 75238
4beds
4,381sqft
Single Family Residence
Built in 2021
0.39 Acres Lot
$1,948,700 Zestimate®
$--/sqft
$7,279 Estimated rent
Home value
$1,948,700
$1.77M - $2.12M
$7,279/mo
Zestimate® history
Loading...
Owner options
Explore your selling options
What's special
Experience unparalleled luxury in this custom modern masterpiece built by 5 West Homes and completed in 2022 with the owners' personal design touches and upgrades. Situated on over a third of an acre, this exquisite home spans 4,381 square feet, offering a harmonious blend of style and comfort. Revel in the beauty of white oak floors and floor-to-ceiling windows that invite an abundance of natural light throughout. This immaculate abode features 4 spacious bedrooms, all with en suite spa like baths. With multiple living areas, including an upstairs family room and two offices, the home is perfectly designed for both relaxing and productivity. The chef's kitchen is a highlight, equipped with top-tier appliances, a double oven, gas range, and a 42-inch refrigerator, all complemented by black honed granite countertops and bespoke cabinetry. Step outside to your ultra private retreat, where a heated saltwater pool awaits, alongside a built-in grill ideal for alfresco dining, while custom landscaping and lighting enhance the home's appeal. Back inside you'll find an abundance of storage space, an AV room, and a sophisticated smart home system, fully wired for data, sound, and security. The three car garage is perfect for your vehicles and a golf cart to zip around the neighborhood. Zoned to highly-rated Richardson ISD schools and just minutes from White Rock Lake and the best East Dallas eateries and shopping, this Lake Highlands stunner is a true sanctuary of modern living, thoughtfully designed for the discerning homeowner.
Zillow last checked: 8 hours ago
Listing updated: July 26, 2025 at 06:18am
Listed by:
Elizabeth Mello 0656504 214-850-8787,
Compass RE Texas, LLC 214-814-8100,
Emily Bucy 0754875 214-733-7996,
Compass RE Texas, LLC
Bought with:
Ann Foster
Dave Perry Miller Real Estate
Source: NTREIS,MLS#: 20935694
Facts & features
Interior
Bedrooms & bathrooms
- Bedrooms: 4
- Bathrooms: 5
- Full bathrooms: 4
- 1/2 bathrooms: 1
Primary bedroom
- Features: Ceiling Fan(s), Dual Sinks, En Suite Bathroom, Garden Tub/Roman Tub, Linen Closet, Separate Shower, Walk-In Closet(s)
- Level: First
- Dimensions: 1 x 1
Bedroom
- Features: Ceiling Fan(s), En Suite Bathroom
- Level: Second
- Dimensions: 1 x 1
Bedroom
- Features: Ceiling Fan(s), En Suite Bathroom
- Level: Second
- Dimensions: 1 x 1
Bedroom
- Features: Ceiling Fan(s), En Suite Bathroom
- Level: Second
- Dimensions: 1 x 1
Primary bathroom
- Features: Built-in Features, Dual Sinks, En Suite Bathroom, Garden Tub/Roman Tub, Linen Closet, Separate Shower
- Level: First
- Dimensions: 1 x 1
Bonus room
- Level: Second
- Dimensions: 1 x 1
Game room
- Features: Ceiling Fan(s)
- Level: Second
- Dimensions: 1 x 1
Half bath
- Level: First
- Dimensions: 1 x 1
Kitchen
- Features: Breakfast Bar, Built-in Features, Eat-in Kitchen, Kitchen Island, Pantry, Walk-In Pantry
- Level: First
- Dimensions: 1 x 1
Laundry
- Features: Built-in Features, Utility Sink
- Level: First
- Dimensions: 1 x 1
Living room
- Features: Ceiling Fan(s), Fireplace
- Level: First
- Dimensions: 1 x 1
Mud room
- Features: Built-in Features
- Level: First
- Dimensions: 1 x 1
Office
- Level: First
- Dimensions: 1 x 1
Heating
- Central
Cooling
- Ceiling Fan(s)
Appliances
- Included: Built-In Gas Range, Built-In Refrigerator, Convection Oven, Double Oven, Dishwasher, Disposal, Microwave, Tankless Water Heater, Wine Cooler
- Laundry: Laundry in Utility Room
Features
- Cathedral Ceiling(s), Decorative/Designer Lighting Fixtures, Eat-in Kitchen, High Speed Internet, Kitchen Island, Open Floorplan, Pantry, Cable TV, Vaulted Ceiling(s), Natural Woodwork, Walk-In Closet(s), Wired for Sound
- Flooring: Carpet, Tile, Wood
- Windows: Window Coverings
- Has basement: No
- Number of fireplaces: 2
- Fireplace features: Dining Room, Gas, Living Room
Interior area
- Total interior livable area: 4,381 sqft
Property
Parking
- Total spaces: 3
- Parking features: Garage, Garage Door Opener
- Attached garage spaces: 3
Features
- Levels: Two
- Stories: 2
- Patio & porch: Rear Porch, Front Porch, Covered, Deck
- Exterior features: Built-in Barbecue, Barbecue, Deck, Dog Run, Lighting, Outdoor Grill, Rain Gutters
- Pool features: Heated, In Ground, Pool, Pool Sweep, Salt Water
- Fencing: Wood
Lot
- Size: 0.39 Acres
- Dimensions: 151 x 130
- Features: Back Yard, Interior Lot, Lawn, Landscaped, Many Trees, Sprinkler System
Details
- Additional structures: Outdoor Kitchen
- Parcel number: 00000735925000000
Construction
Type & style
- Home type: SingleFamily
- Architectural style: Contemporary/Modern,Detached
- Property subtype: Single Family Residence
Materials
- Brick, Stucco
- Foundation: Slab
- Roof: Composition,Metal
Condition
- Year built: 2021
Utilities & green energy
- Sewer: Public Sewer
- Water: Public
- Utilities for property: Natural Gas Available, Sewer Available, Separate Meters, Water Available, Cable Available
Community & neighborhood
Security
- Security features: Security System, Carbon Monoxide Detector(s), Smoke Detector(s)
Community
- Community features: Curbs, Sidewalks
Location
- Region: Dallas
- Subdivision: Lake Ridge Estates
Other
Other facts
- Listing terms: Cash,Conventional,VA Loan
Price history
| Date | Event | Price |
|---|---|---|
| 7/25/2025 | Sold | -- |
Source: NTREIS #20935694 Report a problem | ||
| 7/16/2025 | Pending sale | $1,999,000$456/sqft |
Source: NTREIS #20935694 Report a problem | ||
| 6/27/2025 | Contingent | $1,999,000$456/sqft |
Source: NTREIS #20935694 Report a problem | ||
| 5/16/2025 | Listed for sale | $1,999,000+568.6%$456/sqft |
Source: NTREIS #20935694 Report a problem | ||
| 7/24/2017 | Listing removed | $299,000$68/sqft |
Source: Wendy Kathleen Buford #13633723 Report a problem | ||
Public tax history
| Year | Property taxes | Tax assessment |
|---|---|---|
| 2025 | $14,533 +14.2% | $1,730,960 +34.7% |
| 2024 | $12,725 -4.5% | $1,285,000 -1.2% |
| 2023 | $13,322 +200% | $1,300,000 +288.1% |
Find assessor info on the county website
Neighborhood: Lake Ridge Estates
Nearby schools
GreatSchools rating
- 9/10Lake Highlands Elementary SchoolGrades: PK-6Distance: 0.4 mi
- 6/10Lake Highlands J High SchoolGrades: 7-8Distance: 0.6 mi
- 5/10Lake Highlands High SchoolGrades: 9-12Distance: 1.4 mi
Schools provided by the listing agent
- Elementary: Lake Highlands
- Middle: Lake Highlands
- High: Lake Highlands
- District: Richardson ISD
Source: NTREIS. This data may not be complete. We recommend contacting the local school district to confirm school assignments for this home.
Get a cash offer in 3 minutes
Find out how much your home could sell for in as little as 3 minutes with a no-obligation cash offer.
Estimated market value
$1,948,700

