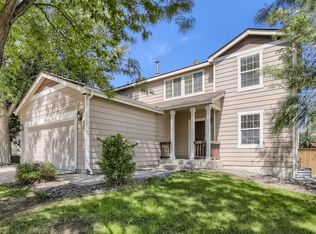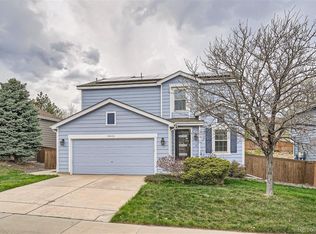Beautiful single family home in a wonderful neighborhood. Light and bright home with a professionally landscaped backyard with a deck, large waterfall feature and mature trees. Gas fire pit, perfect for entertaining and BBQ's. 4 bedrooms, 3 baths. Eat in kitchen with lots of light. Fully finished basement with a bedroom & full bath. Upstairs has 3 bedrooms and a large loft, perfect for an office or play area. Close to shops, schools & dining.
This property is off market, which means it's not currently listed for sale or rent on Zillow. This may be different from what's available on other websites or public sources.


