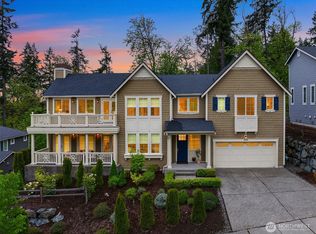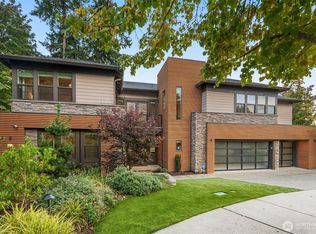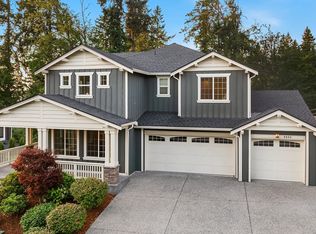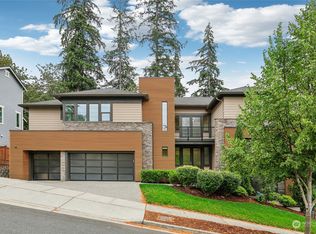Welcome Home to Pipers Glen! The highly desirable Toll Brothers Luxury Neighborhood. This contemporary home built in 2018 comes w the most coveted floorplan sits on a spacious, secluded lot at dead-end. Oversized windows throughout, natural light flooded. Main level includes full guest suite, Chef's Kitchen w party sized island open to the living space & dining, walk out to the deck. Upstairs features 3 bedrooms, luxurious primary ensuite w 5 piece bath, walk in closet & laundry, guest full bath and open loft. Lower level provides entertainment rec room, addt'l bedroom, 3/4 bathroom & storage rooms. Plenty of space for everyone. 4 car tandem garage. A/C. Award winning Northshore Schools. Close to freeway, grocery, trails & dt Bothell.
This property is off market, which means it's not currently listed for sale or rent on Zillow. This may be different from what's available on other websites or public sources.



