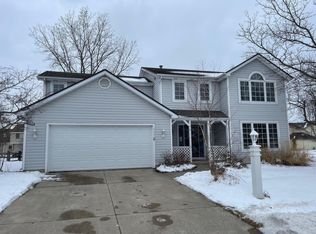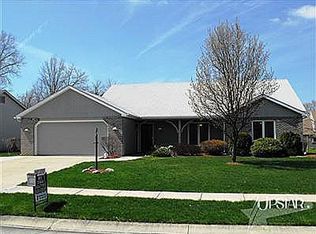Completely remodeled home!!! You are going to love this 3 bedroom, plus loft, 2.5 bath with a 3 car garage in the best location, in the best neighborhood! You will fall in love with the neutral decor, white solid wood doors and white trim. Remain cozy by the fireplace in one of the two family room areas. New in the past 4 years: kitchen, sink, countertops, back splash, faucet, all flooring main level, both bathroom flooring upstairs, all new carpet upstairs, newly painted interior, complete main bath remodel (truly gorgeous), updated 2nd bath and complete 1/2 bath remodel, water heater, furnace blower, washer, all trim throughout, newer appliances, all light fixtures, all door hardware, front door, door to garage, deck, patio and landscape! The expensive updates have also been done: roof shingles and skylights 2012, furnace and AC replaced in 2010 furnancd blower replaced 2022, Anderson windows in 2009 and water heater 2019. There is a neighborhood tennis court and basketball court just a few houses away. This home has been meticulously maintained and ready to move in!
This property is off market, which means it's not currently listed for sale or rent on Zillow. This may be different from what's available on other websites or public sources.


