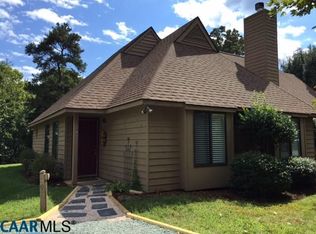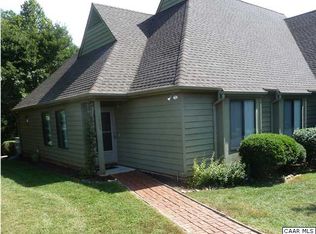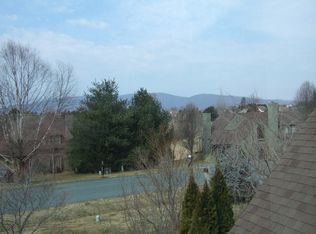Closed
$359,900
1003 Amber Ridge Rd, Charlottesville, VA 22901
3beds
1,421sqft
Townhouse
Built in 1994
8,276.4 Square Feet Lot
$389,300 Zestimate®
$253/sqft
$1,958 Estimated rent
Home value
$389,300
$370,000 - $409,000
$1,958/mo
Zestimate® history
Loading...
Owner options
Explore your selling options
What's special
PUBLIC OPEN HOUSE JUNE 4. 1-3 PM. Totally renovated, rare find! One level, with no steps - inside or outside! Open living room with fireplace and dining room kitchen with new LVP. All new kitchen includes quality cabinets, granite countertops, tile backsplash, new appliances, and large pantry. Both bathrooms underwent complete remodeling with new tile walls/flooring, vanities, fixtures, and replacement of all quest plumbing! Three bedrooms all on one level with new carpet and lighting; freshly painted, inside and out! New patio - very private! New lighting throughout! New driveway and sidewalk. Rear storage room. Owner/Agent
Zillow last checked: 8 hours ago
Listing updated: July 24, 2025 at 09:14pm
Listed by:
ANTHONY MCGHEE 434-996-8788,
ASSIST2SELL - FIRST RATE REALTY, INC.
Bought with:
Douglas Byler, 0225219767
Heritage Real Estate Co
Source: CAAR,MLS#: 642141 Originating MLS: Charlottesville Area Association of Realtors
Originating MLS: Charlottesville Area Association of Realtors
Facts & features
Interior
Bedrooms & bathrooms
- Bedrooms: 3
- Bathrooms: 2
- Full bathrooms: 2
- Main level bathrooms: 2
- Main level bedrooms: 2
Primary bedroom
- Level: First
Bedroom
- Level: First
Primary bathroom
- Level: First
Bathroom
- Level: First
Other
- Level: First
Heating
- Central
Cooling
- Heat Pump
Appliances
- Included: Dishwasher, Electric Range, Disposal, Microwave, Refrigerator
- Laundry: Washer Hookup, Dryer Hookup
Features
- Primary Downstairs, Remodeled
- Flooring: Carpet, Ceramic Tile, Luxury Vinyl Plank
- Windows: Screens
- Has basement: No
- Has fireplace: Yes
- Fireplace features: Masonry
- Common walls with other units/homes: End Unit
Interior area
- Total structure area: 1,421
- Total interior livable area: 1,421 sqft
- Finished area above ground: 1,421
- Finished area below ground: 0
Property
Features
- Levels: One
- Stories: 1
- Patio & porch: Patio
Lot
- Size: 8,276 sqft
- Features: Landscaped, Level, Open Lot
Details
- Parcel number: 057A0020005300
- Zoning description: R-4 Residential
Construction
Type & style
- Home type: Townhouse
- Architectural style: Contemporary
- Property subtype: Townhouse
- Attached to another structure: Yes
Materials
- Cedar, Stick Built
- Foundation: Slab
- Roof: Architectural
Condition
- Updated/Remodeled
- New construction: No
- Year built: 1994
Utilities & green energy
- Sewer: Public Sewer
- Water: Public
- Utilities for property: Cable Available, Fiber Optic Available, High Speed Internet Available
Community & neighborhood
Security
- Security features: Smoke Detector(s)
Location
- Region: Charlottesville
- Subdivision: HIGHLANDS
HOA & financial
HOA
- Has HOA: Yes
- HOA fee: $60 monthly
- Amenities included: None
Price history
| Date | Event | Price |
|---|---|---|
| 7/7/2023 | Sold | $359,900$253/sqft |
Source: | ||
| 6/3/2023 | Pending sale | $359,900$253/sqft |
Source: | ||
| 5/31/2023 | Listed for sale | $359,900$253/sqft |
Source: | ||
| 5/30/2023 | Pending sale | $359,900$253/sqft |
Source: | ||
| 5/27/2023 | Listed for sale | $359,900+89.4%$253/sqft |
Source: | ||
Public tax history
| Year | Property taxes | Tax assessment |
|---|---|---|
| 2025 | $3,474 +15.4% | $388,600 +10.3% |
| 2024 | $3,010 +9.2% | $352,400 +9.2% |
| 2023 | $2,757 +26.3% | $322,800 +26.3% |
Find assessor info on the county website
Neighborhood: 22901
Nearby schools
GreatSchools rating
- 5/10Crozet Elementary SchoolGrades: PK-5Distance: 2 mi
- 7/10Joseph T Henley Middle SchoolGrades: 6-8Distance: 2.4 mi
- 9/10Western Albemarle High SchoolGrades: 9-12Distance: 2.6 mi
Schools provided by the listing agent
- Elementary: Crozet
- Middle: Henley
- High: Western Albemarle
Source: CAAR. This data may not be complete. We recommend contacting the local school district to confirm school assignments for this home.
Get pre-qualified for a loan
At Zillow Home Loans, we can pre-qualify you in as little as 5 minutes with no impact to your credit score.An equal housing lender. NMLS #10287.
Sell for more on Zillow
Get a Zillow Showcase℠ listing at no additional cost and you could sell for .
$389,300
2% more+$7,786
With Zillow Showcase(estimated)$397,086


