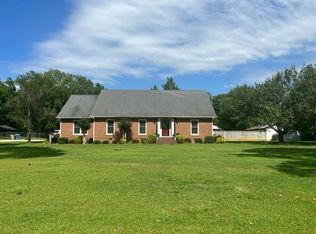Nothing says strength & lasting value better than a Brick Home. This One Owner home has been exceptionally maintained. Marble floors in the foyer & hardwood through out except ceramic tiles in the Kitchen, baths & Laundry. Popular Split bedroom Floor Plan with a grand Master Suite with a separate area for private TV or reading. . Master Bath with double vanities and Her Large jetted tub & His tiled shower. Why ever leave the Master Bedroom? The Great Room is a big crowd pleaser with a beautiful Gas Fireplace and French doors leading out to the12ft X 32ft brick Sun-Porch big enough for a dining table & sitting area. On the South wing of the home is two guest bedrooms which share a private hallway & a full bath. Spacious Kitchen with open concept between dining room and a big Breakfast nook. Powder Room for guests. Refrigerator 1 year old; Water heater is 4 yrs old. This will be your favorite location, private tucked away neighborhood just outside of town!
This property is off market, which means it's not currently listed for sale or rent on Zillow. This may be different from what's available on other websites or public sources.
