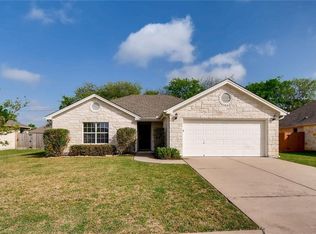Well maintained 4 Bedroom 2 bath home in quiet neighborhood with excellent schools! House sits on corner lot with huge backyard! Stainless appliances
This property is off market, which means it's not currently listed for sale or rent on Zillow. This may be different from what's available on other websites or public sources.
