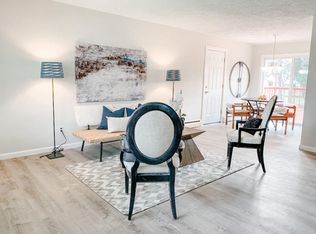Closed
$195,000
1003 Chili Center Coldwater Rd, Rochester, NY 14624
2beds
1,296sqft
Single Family Residence
Built in 1930
0.49 Acres Lot
$202,200 Zestimate®
$150/sqft
$1,987 Estimated rent
Home value
$202,200
$190,000 - $214,000
$1,987/mo
Zestimate® history
Loading...
Owner options
Explore your selling options
What's special
YOUR new home has been loved and meticulously maintained for over 50 years by the same owner! Close to shopping and expressways! Enjoy the large half acre parcel with multiple outbuildings, great for outdoor hobbyists. Detached 2 car garage with additional carport for the car enthusiast! Storage shed is adjacent to a large covered area for storage or to retreat from the sun! Inside you will love the huge living room drenched with natural sunlight. Dining area and kitchen have ample cabinet and counter space, with appliances included! 1st floor bedroom and full bathroom! The second floor has the possibility of being split into 2 bedrooms! Basement has laundry area, commode and tons of storage space! Permanent generator will supply the house with power in case of a storm! Just unpack and make this house, your home today! Showings begin on Thursday 7/24 @ 9am and offers will be considered on Monday 7/28 @ 6pm.
Zillow last checked: 8 hours ago
Listing updated: September 03, 2025 at 08:31am
Listed by:
Grant D. Pettrone 585-653-7700,
Revolution Real Estate
Bought with:
Shannon Roberts, 10401355664
NextHome Endeavor
Source: NYSAMLSs,MLS#: R1624524 Originating MLS: Rochester
Originating MLS: Rochester
Facts & features
Interior
Bedrooms & bathrooms
- Bedrooms: 2
- Bathrooms: 1
- Full bathrooms: 1
- Main level bathrooms: 1
- Main level bedrooms: 1
Heating
- Gas, Forced Air
Cooling
- Window Unit(s)
Appliances
- Included: Dryer, Dishwasher, Exhaust Fan, Gas Oven, Gas Range, Gas Water Heater, Refrigerator, Range Hood, Washer
Features
- Ceiling Fan(s), Separate/Formal Dining Room, Eat-in Kitchen, Separate/Formal Living Room, Bedroom on Main Level
- Flooring: Laminate, Varies
- Basement: Full,Sump Pump
- Has fireplace: No
Interior area
- Total structure area: 1,296
- Total interior livable area: 1,296 sqft
Property
Parking
- Total spaces: 2
- Parking features: Carport, Detached, Garage, Driveway, Garage Door Opener
- Garage spaces: 2
- Has carport: Yes
Features
- Levels: Two
- Stories: 2
- Exterior features: Blacktop Driveway
Lot
- Size: 0.49 Acres
- Dimensions: 135 x 159
- Features: Rectangular, Rectangular Lot
Details
- Additional structures: Barn(s), Outbuilding, Shed(s), Storage
- Parcel number: 2622001331800001080000
- Special conditions: Standard
- Other equipment: Generator
Construction
Type & style
- Home type: SingleFamily
- Architectural style: Cape Cod
- Property subtype: Single Family Residence
Materials
- Vinyl Siding
- Foundation: Block
- Roof: Asphalt,Metal
Condition
- Resale
- Year built: 1930
Utilities & green energy
- Electric: Circuit Breakers
- Sewer: Connected
- Water: Connected, Public
- Utilities for property: Electricity Connected, Sewer Connected, Water Connected
Community & neighborhood
Location
- Region: Rochester
Other
Other facts
- Listing terms: Cash,Conventional,FHA,VA Loan
Price history
| Date | Event | Price |
|---|---|---|
| 8/29/2025 | Sold | $195,000+5.5%$150/sqft |
Source: | ||
| 7/30/2025 | Pending sale | $184,777$143/sqft |
Source: | ||
| 7/23/2025 | Listed for sale | $184,777$143/sqft |
Source: | ||
Public tax history
| Year | Property taxes | Tax assessment |
|---|---|---|
| 2024 | -- | $189,500 +24.7% |
| 2023 | -- | $152,000 +25.9% |
| 2022 | -- | $120,700 |
Find assessor info on the county website
Neighborhood: 14624
Nearby schools
GreatSchools rating
- 7/10Florence Brasser SchoolGrades: K-5Distance: 0.9 mi
- 5/10Gates Chili Middle SchoolGrades: 6-8Distance: 3.3 mi
- 5/10Gates Chili High SchoolGrades: 9-12Distance: 3.4 mi
Schools provided by the listing agent
- District: Gates Chili
Source: NYSAMLSs. This data may not be complete. We recommend contacting the local school district to confirm school assignments for this home.
