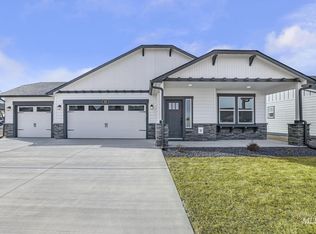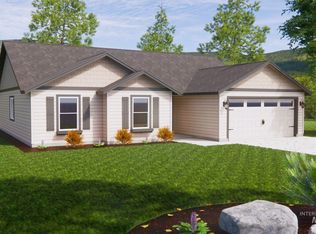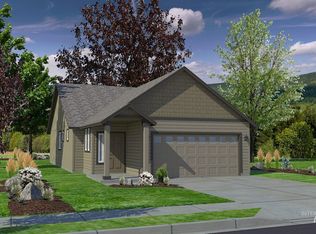Sold
Price Unknown
1003 Coral Rd, Kimberly, ID 83341
3beds
3baths
2,968sqft
Single Family Residence
Built in 2025
8,276.4 Square Feet Lot
$543,000 Zestimate®
$--/sqft
$2,897 Estimated rent
Home value
$543,000
$472,000 - $624,000
$2,897/mo
Zestimate® history
Loading...
Owner options
Explore your selling options
What's special
At 2968 square feet, the Vale home is not only spacious, but provides ample storage options. The incredible storage space begins with the oversized garage and practical mudroom entrance. This leads into the dining and kitchen area, which contains a large pantry, island and abundant counter space, perfect for entertaining or day-to-day life. The kitchen, adjacent to the great room features lots of natural lighting. The second level features even more space and storage, beginning with the versatile loft area for that second living space. The expansive main suite opens with double doors and boasts a coffered ceiling. The main bathroom features a dual vanity, water closet, soaking tub and another oversized closet. Rounding out the home are two additional sizeable bedrooms with substantial closet space as well.
Zillow last checked: 8 hours ago
Listing updated: August 08, 2025 at 03:33pm
Listed by:
James Williams 208-309-0540,
New Home Star Idaho
Bought with:
Samuel Nelson
Willow Realty Group
Source: IMLS,MLS#: 98950062
Facts & features
Interior
Bedrooms & bathrooms
- Bedrooms: 3
- Bathrooms: 3
Primary bedroom
- Level: Upper
- Area: 252
- Dimensions: 18 x 14
Bedroom 2
- Level: Upper
- Area: 143
- Dimensions: 11 x 13
Bedroom 3
- Level: Upper
- Area: 132
- Dimensions: 12 x 11
Kitchen
- Level: Main
Heating
- Ceiling, Forced Air, Natural Gas
Appliances
- Included: Gas Water Heater, Tank Water Heater, Dishwasher, Disposal, Microwave, Oven/Range Freestanding, Gas Range
Features
- Bath-Master, Den/Office, Great Room, Double Vanity, Walk-In Closet(s), Loft, Pantry, Kitchen Island, Quartz Counters, Number of Baths Upper Level: 2, Bonus Room Size: 19x17, Bonus Room Level: Upper
- Flooring: Carpet
- Has basement: No
- Has fireplace: Yes
- Fireplace features: Gas
Interior area
- Total structure area: 2,968
- Total interior livable area: 2,968 sqft
- Finished area above ground: 2,968
- Finished area below ground: 0
Property
Parking
- Total spaces: 3
- Parking features: Attached, RV Access/Parking, Driveway
- Attached garage spaces: 3
- Has uncovered spaces: Yes
Features
- Levels: Two
- Patio & porch: Covered Patio/Deck
Lot
- Size: 8,276 sqft
- Dimensions: 104 x 80
- Features: Standard Lot 6000-9999 SF, Sidewalks, Auto Sprinkler System, Partial Sprinkler System, Pressurized Irrigation Sprinkler System
Details
- Parcel number: RPK86740030060
Construction
Type & style
- Home type: SingleFamily
- Property subtype: Single Family Residence
Materials
- Concrete, Frame, Masonry, HardiPlank Type
- Foundation: Crawl Space
- Roof: Composition,Architectural Style
Condition
- New Construction
- New construction: Yes
- Year built: 2025
Details
- Builder name: Hayden Homes
Utilities & green energy
- Water: Public
- Utilities for property: Sewer Connected, Cable Connected, Broadband Internet
Green energy
- Indoor air quality: Contaminant Control
Community & neighborhood
Location
- Region: Kimberly
- Subdivision: Olsen Farms
HOA & financial
HOA
- Has HOA: Yes
- HOA fee: $350 annually
Other
Other facts
- Listing terms: Cash,Conventional,FHA,USDA Loan,VA Loan
- Ownership: Fee Simple
Price history
Price history is unavailable.
Public tax history
Tax history is unavailable.
Neighborhood: 83341
Nearby schools
GreatSchools rating
- 5/10Kimberly Elementary SchoolGrades: K-5Distance: 0.6 mi
- 3/10Kimberly Middle SchoolGrades: 6-8Distance: 0.4 mi
- 7/10Kimberly High SchoolGrades: 9-12Distance: 0.3 mi
Schools provided by the listing agent
- Elementary: Kimberly
- Middle: Kimberly
- High: Kimberly
- District: Kimberly School District #414
Source: IMLS. This data may not be complete. We recommend contacting the local school district to confirm school assignments for this home.


