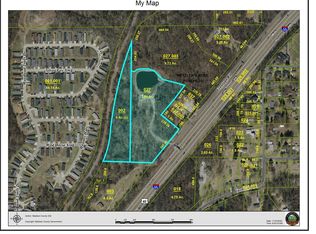Closed
Listing Provided by:
Joe J Carroll 618-920-6189,
Coldwell Banker Brown Realtors
Bought with: Landmark Realty
$284,900
1003 Frontage Rd, Collinsville, IL 62234
3beds
2,400sqft
Single Family Residence
Built in 1958
1.99 Acres Lot
$297,900 Zestimate®
$119/sqft
$1,968 Estimated rent
Home value
$297,900
$265,000 - $334,000
$1,968/mo
Zestimate® history
Loading...
Owner options
Explore your selling options
What's special
Beautifully updated 3-bedroom, 2-bath home situated on 2 acres of prime real estate with remarkable park-like views! Enjoy the peace and privacy of a dead-end street while still being close to everything you need. This charming home features newer flooring and fresh paint throughout, creating a warm, move-in-ready space. The spacious lot offers endless potential, perfect for entertaining or building on to your estate. Whether you're relaxing on the porch, entertaining guests, or planning your next project, you'll appreciate the beauty and versatility this property offers. Don't miss your chance to own a piece of paradise with room to grow! Taxes and Acres reflect total of both Parcels: 13-1-21-21-00-000-027.001 / 13-2-21-21-00-000-037.
Zillow last checked: 8 hours ago
Listing updated: June 13, 2025 at 09:54am
Listing Provided by:
Joe J Carroll 618-920-6189,
Coldwell Banker Brown Realtors
Bought with:
Jackie Sumpter, 475.166426
Landmark Realty
Source: MARIS,MLS#: 25027939 Originating MLS: Southwestern Illinois Board of REALTORS
Originating MLS: Southwestern Illinois Board of REALTORS
Facts & features
Interior
Bedrooms & bathrooms
- Bedrooms: 3
- Bathrooms: 3
- Full bathrooms: 2
- 1/2 bathrooms: 1
- Main level bathrooms: 1
- Main level bedrooms: 1
Primary bedroom
- Features: Floor Covering: Carpeting, Wall Covering: None
- Level: Upper
- Area: 192
- Dimensions: 16 x 12
Bedroom
- Features: Floor Covering: Carpeting, Wall Covering: None
- Level: Main
- Area: 117
- Dimensions: 13 x 9
Bedroom
- Features: Floor Covering: Carpeting
- Level: Upper
- Area: 198
- Dimensions: 18 x 11
Bathroom
- Features: Floor Covering: Ceramic Tile, Wall Covering: None
- Level: Main
- Area: 40
- Dimensions: 8 x 5
Bathroom
- Features: Floor Covering: Ceramic Tile, Wall Covering: None
- Level: Lower
- Area: 30
- Dimensions: 6 x 5
Bathroom
- Features: Floor Covering: Ceramic Tile, Wall Covering: None
- Level: Upper
- Area: 54
- Dimensions: 9 x 6
Great room
- Features: Floor Covering: Concrete, Wall Covering: None
- Level: Lower
- Area: 324
- Dimensions: 27 x 12
Kitchen
- Features: Floor Covering: Ceramic Tile, Wall Covering: None
- Level: Main
- Area: 160
- Dimensions: 16 x 10
Living room
- Features: Floor Covering: Luxury Vinyl Plank, Wall Covering: None
- Level: Main
- Area: 364
- Dimensions: 28 x 13
Heating
- Forced Air, Propane
Cooling
- Central Air, Electric
Appliances
- Included: Electric Water Heater, Dishwasher, Disposal, Dryer, Electric Range, Electric Oven, Refrigerator, Stainless Steel Appliance(s), Washer
Features
- Dining/Living Room Combo, Eat-in Kitchen
- Flooring: Carpet
- Windows: Tilt-In Windows
- Basement: Full,Partially Finished,Concrete,Walk-Out Access
- Number of fireplaces: 2
- Fireplace features: Recreation Room, Wood Burning, Basement, Living Room
Interior area
- Total structure area: 2,400
- Total interior livable area: 2,400 sqft
- Finished area above ground: 1,800
- Finished area below ground: 600
Property
Parking
- Total spaces: 2
- Parking features: Detached, Garage, Garage Door Opener, Off Street, Oversized
- Garage spaces: 2
Features
- Levels: Two
- Patio & porch: Patio
Lot
- Size: 1.99 Acres
- Dimensions: 2 Lots: 190 x 229.26 / 187.34 x 229.19
- Features: Wooded
Details
- Parcel number: 131212100000027.001
- Special conditions: Standard
Construction
Type & style
- Home type: SingleFamily
- Architectural style: Traditional,Other
- Property subtype: Single Family Residence
Materials
- Aluminum Siding, Frame
Condition
- Year built: 1958
Utilities & green energy
- Sewer: Septic Tank
- Water: Public
Community & neighborhood
Security
- Security features: Smoke Detector(s)
Location
- Region: Collinsville
- Subdivision: Not In Subdivision
Other
Other facts
- Listing terms: Cash,Conventional,FHA,VA Loan
- Ownership: Owner by Contract
- Road surface type: Gravel
Price history
| Date | Event | Price |
|---|---|---|
| 6/11/2025 | Sold | $284,900$119/sqft |
Source: | ||
| 5/6/2025 | Contingent | $284,900$119/sqft |
Source: | ||
| 4/30/2025 | Listed for sale | $284,900+12.2%$119/sqft |
Source: | ||
| 10/5/2023 | Sold | $254,000+2.6%$106/sqft |
Source: | ||
| 8/18/2023 | Pending sale | $247,500$103/sqft |
Source: | ||
Public tax history
| Year | Property taxes | Tax assessment |
|---|---|---|
| 2024 | -- | $63,860 +8% |
| 2023 | -- | $59,110 +8.1% |
| 2022 | -- | $54,660 +6.4% |
Find assessor info on the county website
Neighborhood: 62234
Nearby schools
GreatSchools rating
- 7/10Dorris Intermediate SchoolGrades: 4-6Distance: 1.4 mi
- 3/10Collinsville Middle SchoolGrades: 7-8Distance: 2.7 mi
- 4/10Collinsville High SchoolGrades: 9-12Distance: 3.4 mi
Schools provided by the listing agent
- Elementary: Collinsville Dist 10
- Middle: Collinsville Dist 10
- High: Collinsville
Source: MARIS. This data may not be complete. We recommend contacting the local school district to confirm school assignments for this home.

Get pre-qualified for a loan
At Zillow Home Loans, we can pre-qualify you in as little as 5 minutes with no impact to your credit score.An equal housing lender. NMLS #10287.
Sell for more on Zillow
Get a free Zillow Showcase℠ listing and you could sell for .
$297,900
2% more+ $5,958
With Zillow Showcase(estimated)
$303,858