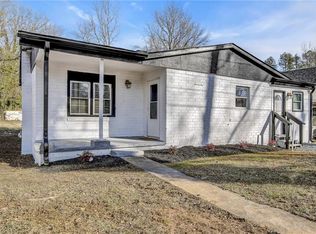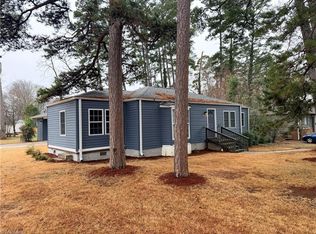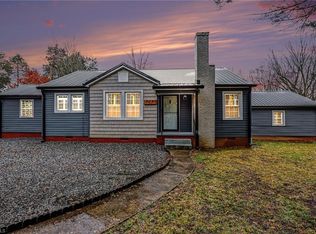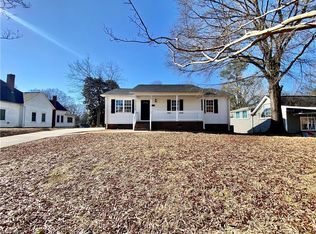*Motivated Seller* Looking for your first home or a fresh start? This remodeled property sits on approximately half an acre of fenced-in land-great for outdoor enjoyment, pets or privacy. Recent updates include plumbing and electrical systems for added peace of mind. Inside, you'll find 9-foot ceilings and low maintenance LVP flooring. The kitchen comes fully equipped with a stove, microwave, dishwasher and refrigerator-everything you need to get started. The spacious primary bedroom features an en-suite bathroom with a dual vanity. Washer and dryer are also included. A great opportunity for those ready to settle into a place of their own!
Pending
Price cut: $14.9K (1/5)
$205,000
1003 Hawkinstown Rd, Salisbury, NC 28144
3beds
1,610sqft
Est.:
Stick/Site Built, Residential, Single Family Residence
Built in 1931
0.53 Acres Lot
$-- Zestimate®
$--/sqft
$-- HOA
What's special
Low maintenance lvp flooringSpacious primary bedroom
- 219 days |
- 103 |
- 0 |
Zillow last checked: 8 hours ago
Listing updated: February 13, 2026 at 09:12pm
Listed by:
Bianell Huerta 336-926-7540,
ERA Live Moore
Source: Triad MLS,MLS#: 1188503 Originating MLS: Winston-Salem
Originating MLS: Winston-Salem
Facts & features
Interior
Bedrooms & bathrooms
- Bedrooms: 3
- Bathrooms: 2
- Full bathrooms: 2
- Main level bathrooms: 2
Primary bedroom
- Level: Main
- Dimensions: 21.08 x 14.67
Bedroom 2
- Level: Main
- Dimensions: 11.67 x 10.83
Bedroom 3
- Level: Main
- Dimensions: 10.5 x 14.5
Dining room
- Level: Main
- Dimensions: 11.17 x 14.75
Kitchen
- Level: Main
- Dimensions: 13.92 x 11.42
Living room
- Level: Main
- Dimensions: 16.5 x 14.42
Heating
- Forced Air, Electric
Cooling
- Central Air
Appliances
- Included: Dishwasher, Free-Standing Range, Electric Water Heater
Features
- Flooring: Carpet, Vinyl
- Basement: Unfinished, Basement
- Attic: Access Only
- Has fireplace: No
Interior area
- Total structure area: 2,924
- Total interior livable area: 1,610 sqft
- Finished area above ground: 1,610
Property
Parking
- Parking features: Driveway
- Has uncovered spaces: Yes
Features
- Levels: One
- Stories: 1
- Patio & porch: Porch
- Pool features: None
- Fencing: Fenced
Lot
- Size: 0.53 Acres
- Features: Cleared, Level, Not in Flood Zone, Flat
Details
- Parcel number: 576104923257
- Zoning: SFR-2
- Special conditions: Owner Sale
Construction
Type & style
- Home type: SingleFamily
- Property subtype: Stick/Site Built, Residential, Single Family Residence
Materials
- Brick, Vinyl Siding
Condition
- Year built: 1931
Utilities & green energy
- Sewer: Septic Tank
- Water: Public, Well
Community & HOA
Community
- Subdivision: Roberson Heights
HOA
- Has HOA: No
Location
- Region: Salisbury
Financial & listing details
- Tax assessed value: $226,338
- Annual tax amount: $1,505
- Date on market: 7/24/2025
- Cumulative days on market: 197 days
- Listing agreement: Exclusive Right To Sell
- Listing terms: Cash,Conventional
Estimated market value
Not available
Estimated sales range
Not available
$1,505/mo
Price history
Price history
| Date | Event | Price |
|---|---|---|
| 1/23/2026 | Pending sale | $205,000 |
Source: | ||
| 1/5/2026 | Price change | $205,000-6.8% |
Source: | ||
| 12/1/2025 | Listed for sale | $219,900 |
Source: | ||
| 11/24/2025 | Pending sale | $219,900 |
Source: | ||
| 9/30/2025 | Listed for sale | $219,900 |
Source: | ||
| 9/19/2025 | Pending sale | $219,900 |
Source: | ||
| 9/12/2025 | Price change | $219,900-9.5% |
Source: | ||
| 7/24/2025 | Listed for sale | $243,000+737.9% |
Source: | ||
| 11/28/2017 | Sold | $29,000+16%$18/sqft |
Source: Public Record Report a problem | ||
| 5/7/2013 | Sold | $25,000$16/sqft |
Source: Public Record Report a problem | ||
Public tax history
Public tax history
| Year | Property taxes | Tax assessment |
|---|---|---|
| 2025 | $1,505 | $226,338 |
| 2024 | $1,505 +70.3% | $226,338 +70.3% |
| 2023 | $884 +29.9% | $132,904 +45% |
| 2022 | $681 +24.3% | $91,650 +24.3% |
| 2021 | $548 | $73,752 |
| 2020 | $548 | $73,752 |
| 2019 | $548 +19.2% | $73,752 +20% |
| 2018 | $459 +1.5% | $61,469 |
| 2017 | $453 | $61,469 |
| 2016 | $453 | $61,469 |
| 2015 | $453 -1.5% | $61,469 |
| 2014 | $459 | -- |
| 2013 | -- | -- |
| 2012 | -- | -- |
| 2011 | -- | -- |
| 2010 | -- | -- |
| 2008 | -- | -- |
| 2007 | -- | -- |
| 2006 | -- | -- |
| 2005 | -- | -- |
| 2004 | -- | -- |
| 2003 | -- | -- |
| 2002 | -- | -- |
| 2001 | -- | -- |
| 2000 | -- | -- |
Find assessor info on the county website
BuyAbility℠ payment
Est. payment
$1,173/mo
Principal & interest
$1057
Property taxes
$116
Climate risks
Neighborhood: 28144
Nearby schools
GreatSchools rating
- 1/10North Rowan Elementary SchoolGrades: PK-5Distance: 1.3 mi
- 2/10North Rowan Middle SchoolGrades: 6-8Distance: 1.4 mi
- 2/10North Rowan High SchoolGrades: 9-12Distance: 1.2 mi





