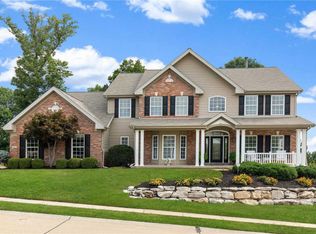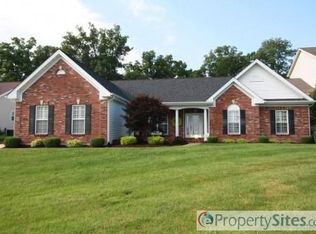Closed
Listing Provided by:
Mark & Neil Gellman 314-336-1991,
EXP Realty, LLC
Bought with: Coldwell Banker Realty - Gundaker
Price Unknown
1003 Kiefer Ridge Dr, Ballwin, MO 63021
4beds
4,850sqft
Single Family Residence
Built in 2000
0.49 Acres Lot
$881,200 Zestimate®
$--/sqft
$4,553 Estimated rent
Home value
$881,200
$837,000 - $934,000
$4,553/mo
Zestimate® history
Loading...
Owner options
Explore your selling options
What's special
Stunning 2-Story home boasts 4 Bedrooms, 3 full Bathrooms, 3 half Bathrooms, and over 4,800 square feet of living space, including the finished Lower Level! Highlights include a 2-Story Entry Foyer, formal Dining Room, Living Room with a wood burning fireplace, expansive Family Room, two Office spaces, gleaming hardwood floors, updated Kitchen and Breakfast Room (2023), Main Floor Laundry Room, luxurious Master Bathroom (2019) with a spacious walk-in closet, huge Lower Level Recreation Room with a theatre area and wet bar, zoned HVAC (one newer AC unit and furnace), newer roof, radon mitigation system, new carpeting on the Second Floor (2020), crown molding throughout most of the Main Floor, upgraded baseboards and custom millwork throughout most of the home, extensive exterior lighting, 3-car garage, and an irrigation system. Relax outside on the cedar deck, and enjoy the huge yard backing to woods! The backyard also has extensive landscaping and an aluminum fence!
Zillow last checked: 8 hours ago
Listing updated: April 28, 2025 at 06:31pm
Listing Provided by:
Mark & Neil Gellman 314-336-1991,
EXP Realty, LLC
Bought with:
Connie W O'Connell, 2016029856
Coldwell Banker Realty - Gundaker
Source: MARIS,MLS#: 23032723 Originating MLS: St. Louis Association of REALTORS
Originating MLS: St. Louis Association of REALTORS
Facts & features
Interior
Bedrooms & bathrooms
- Bedrooms: 4
- Bathrooms: 6
- Full bathrooms: 3
- 1/2 bathrooms: 3
- Main level bathrooms: 2
Primary bedroom
- Features: Floor Covering: Carpeting, Wall Covering: Some
- Level: Upper
- Area: 238
- Dimensions: 17x14
Bedroom
- Features: Floor Covering: Carpeting, Wall Covering: Some
- Level: Upper
- Area: 168
- Dimensions: 12x14
Bedroom
- Features: Floor Covering: Carpeting, Wall Covering: Some
- Level: Upper
- Area: 180
- Dimensions: 12x15
Bedroom
- Features: Floor Covering: Carpeting, Wall Covering: Some
- Level: Upper
- Area: 195
- Dimensions: 13x15
Breakfast room
- Features: Floor Covering: Wood, Wall Covering: None
- Level: Main
- Area: 228
- Dimensions: 12x19
Dining room
- Features: Floor Covering: Wood, Wall Covering: Some
- Level: Main
- Area: 180
- Dimensions: 12x15
Family room
- Features: Floor Covering: Wood, Wall Covering: Some
- Level: Main
- Area: 195
- Dimensions: 13x15
Kitchen
- Features: Floor Covering: Wood, Wall Covering: Some
- Level: Main
- Area: 180
- Dimensions: 10x18
Laundry
- Features: Floor Covering: Ceramic Tile, Wall Covering: None
- Level: Main
- Area: 64
- Dimensions: 8x8
Living room
- Features: Floor Covering: Wood, Wall Covering: Some
- Level: Main
- Area: 378
- Dimensions: 21x18
Media room
- Features: Floor Covering: Carpeting, Wall Covering: None
- Level: Lower
- Area: 165
- Dimensions: 11x15
Office
- Features: Floor Covering: Wood, Wall Covering: Some
- Level: Main
- Area: 169
- Dimensions: 13x13
Office
- Features: Floor Covering: Carpeting, Wall Covering: Some
- Level: Upper
- Area: 273
- Dimensions: 21x13
Other
- Features: Floor Covering: Luxury Vinyl Plank, Wall Covering: None
- Level: Lower
- Area: 384
- Dimensions: 16x24
Recreation room
- Features: Floor Covering: Carpeting, Wall Covering: None
- Level: Lower
- Area: 475
- Dimensions: 25x19
Heating
- Forced Air, Zoned, Natural Gas
Cooling
- Central Air, Electric, Zoned
Appliances
- Included: Dishwasher, Disposal, Gas Cooktop, Microwave, Stainless Steel Appliance(s), Oven, Humidifier, Gas Water Heater
- Laundry: Main Level
Features
- Separate Dining, Two Story Entrance Foyer, Double Vanity, Tub, Bookcases, High Ceilings, Special Millwork, Vaulted Ceiling(s), Walk-In Closet(s), Bar, Breakfast Bar, Breakfast Room, Kitchen Island, Custom Cabinetry, Pantry, Solid Surface Countertop(s)
- Flooring: Hardwood
- Doors: Panel Door(s), Sliding Doors
- Windows: Window Treatments, Bay Window(s)
- Basement: Full,Sump Pump
- Number of fireplaces: 1
- Fireplace features: Recreation Room, Wood Burning, Living Room
Interior area
- Total structure area: 4,850
- Total interior livable area: 4,850 sqft
- Finished area above ground: 3,752
Property
Parking
- Total spaces: 3
- Parking features: Additional Parking, Attached, Garage, Garage Door Opener, Off Street
- Attached garage spaces: 3
Features
- Levels: Two
- Patio & porch: Deck
Lot
- Size: 0.49 Acres
- Dimensions: 0.49 Acres
- Features: Adjoins Wooded Area, Sprinklers In Front, Sprinklers In Rear
Details
- Parcel number: 25S140745
- Special conditions: Standard
Construction
Type & style
- Home type: SingleFamily
- Architectural style: Other,Traditional
- Property subtype: Single Family Residence
Materials
- Stone Veneer, Brick Veneer, Vinyl Siding
Condition
- Year built: 2000
Utilities & green energy
- Sewer: Public Sewer
- Water: Public
Community & neighborhood
Security
- Security features: Security System Owned
Location
- Region: Ballwin
- Subdivision: Kiefer Trails
HOA & financial
HOA
- HOA fee: $375 annually
Other
Other facts
- Listing terms: Cash,FHA,Conventional,VA Loan
- Ownership: Private
Price history
| Date | Event | Price |
|---|---|---|
| 9/6/2023 | Sold | -- |
Source: | ||
| 7/18/2023 | Pending sale | $765,000$158/sqft |
Source: | ||
| 7/14/2023 | Listed for sale | $765,000$158/sqft |
Source: | ||
| 12/19/2000 | Sold | -- |
Source: Public Record Report a problem | ||
Public tax history
| Year | Property taxes | Tax assessment |
|---|---|---|
| 2024 | $8,061 +0.1% | $115,520 |
| 2023 | $8,054 +2.4% | $115,520 +10.2% |
| 2022 | $7,869 +0.7% | $104,820 |
Find assessor info on the county website
Neighborhood: 63021
Nearby schools
GreatSchools rating
- 7/10Woerther Elementary SchoolGrades: K-5Distance: 1.5 mi
- 6/10Selvidge Middle SchoolGrades: 6-8Distance: 2 mi
- 8/10Marquette Sr. High SchoolGrades: 9-12Distance: 4.6 mi
Schools provided by the listing agent
- Elementary: Woerther Elem.
- Middle: Selvidge Middle
- High: Marquette Sr. High
Source: MARIS. This data may not be complete. We recommend contacting the local school district to confirm school assignments for this home.

