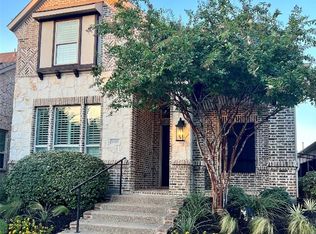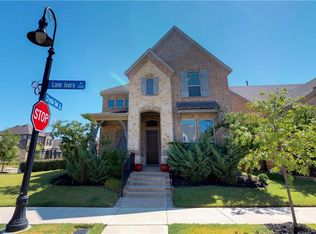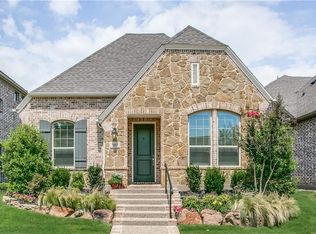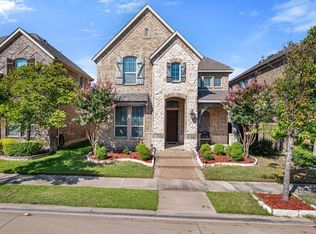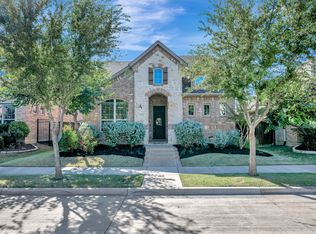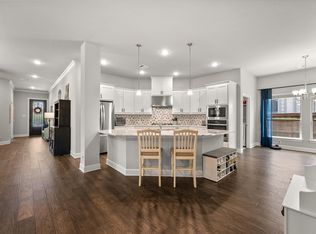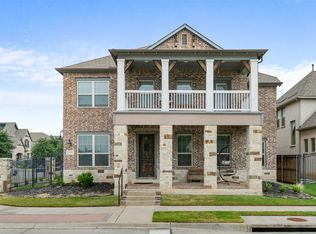Step into the heart of this Viridian home and discover a chef-inspired custom kitchen, completed in January 2023. Designed for both beauty and function, it boasts upgraded Bosch appliances, sleek custom cabinetry with pull-out pantry drawers, and an oversized island that invites gatherings and culinary creativity. Every detail—from the premium finishes to the abundant storage—was thoughtfully chosen to elevate everyday living and entertaining. This stunning 4-bedroom, 3-bathroom residence flows seamlessly from the kitchen into the dining and living areas, where a cozy fireplace creates a warm focal point. The first-floor primary suite offers a spacious ensuite bath, complemented by two secondary bedrooms and a full bath. Upstairs, a versatile flex room provides endless possibilities—game room, office, or media space—alongside an additional bedroom and full bath. Outdoor living is equally inviting with a covered patio and a freshly re-sodded, low-maintenance backyard perfect for relaxation or entertaining. Updated fixtures throughout add a touch of modern style, completing this thoughtfully designed home in the vibrant master-planned community of Viridian. Living in Viridian means access to resort-style amenities including pools, tennis and pickle ball courts, parks, trails, and lakes, all within a highly sought-after community just minutes from shopping, dining, and entertainment with easy access to Hwy's 183, 360 and I-30. Modern comfort and community - what more could you ask for? THIS HOME QUALIFIES FOR GRANT PROGRAMS OFFERING UP TO 2.5% OF LOAN VALUE IN CLOSING COSTS!
For sale
Price cut: $10K (11/22)
$585,000
1003 Lone Ivory Trl, Arlington, TX 76005
4beds
2,698sqft
Est.:
Single Family Residence
Built in 2014
4,922.28 Square Feet Lot
$-- Zestimate®
$217/sqft
$110/mo HOA
What's special
Premium finishesUpgraded bosch appliancesCovered patioVersatile flex roomAbundant storageChef-inspired custom kitchen
- 95 days |
- 731 |
- 36 |
Zillow last checked: 8 hours ago
Listing updated: November 25, 2025 at 02:32pm
Listed by:
Jacqueline Walker 0742968 817-779-3253,
Point Realty 817-779-3253
Source: NTREIS,MLS#: 21062904
Tour with a local agent
Facts & features
Interior
Bedrooms & bathrooms
- Bedrooms: 4
- Bathrooms: 3
- Full bathrooms: 3
Primary bedroom
- Features: Closet Cabinetry, Ceiling Fan(s), Dual Sinks, En Suite Bathroom, Garden Tub/Roman Tub, Separate Shower, Walk-In Closet(s)
- Level: First
- Dimensions: 15 x 17
Bedroom
- Features: Ceiling Fan(s)
- Level: First
- Dimensions: 12 x 13
Bedroom
- Level: First
- Dimensions: 12 x 13
Bedroom
- Features: Ceiling Fan(s)
- Level: Second
- Dimensions: 14 x 15
Primary bathroom
- Features: Built-in Features, Dual Sinks, En Suite Bathroom, Granite Counters, Garden Tub/Roman Tub, Separate Shower
- Level: First
- Dimensions: 11 x 10
Other
- Features: Solid Surface Counters
- Level: First
- Dimensions: 12 x 5
Other
- Features: Built-in Features, Solid Surface Counters
- Level: Second
- Dimensions: 8 x 5
Game room
- Features: Ceiling Fan(s)
- Level: Second
- Dimensions: 15 x 19
Kitchen
- Features: Breakfast Bar, Built-in Features, Kitchen Island, Pantry, Stone Counters
- Level: First
- Dimensions: 18 x 13
Laundry
- Features: Built-in Features
- Level: First
- Dimensions: 6 x 9
Living room
- Features: Ceiling Fan(s), Fireplace
- Level: First
- Dimensions: 18 x 20
Heating
- Central, ENERGY STAR Qualified Equipment, Fireplace(s), Natural Gas
Cooling
- Central Air, Ceiling Fan(s), Electric, ENERGY STAR Qualified Equipment, Zoned
Appliances
- Included: Some Gas Appliances, Convection Oven, Dishwasher, Gas Cooktop, Disposal, Gas Water Heater, Plumbed For Gas, Tankless Water Heater, Vented Exhaust Fan
Features
- Decorative/Designer Lighting Fixtures, Double Vanity, Granite Counters, High Speed Internet, Kitchen Island, Loft, Open Floorplan, Pantry, Cable TV, Wired for Data, Walk-In Closet(s)
- Flooring: Ceramic Tile, Luxury Vinyl Plank
- Has basement: No
- Number of fireplaces: 1
- Fireplace features: Decorative, Family Room, Gas, Gas Log, Gas Starter, Masonry, Insert
Interior area
- Total interior livable area: 2,698 sqft
Video & virtual tour
Property
Parking
- Total spaces: 2
- Parking features: Alley Access, Door-Single, Garage, Garage Door Opener, Inside Entrance, Garage Faces Rear
- Attached garage spaces: 2
Features
- Levels: Two
- Stories: 2
- Patio & porch: Covered
- Exterior features: Private Yard, Rain Gutters
- Pool features: None
- Fencing: Back Yard,Gate,Wood,Wrought Iron
Lot
- Size: 4,922.28 Square Feet
- Features: Interior Lot, Landscaped, No Backyard Grass, Sprinkler System, Few Trees
Details
- Parcel number: 41626516
Construction
Type & style
- Home type: SingleFamily
- Architectural style: Traditional,Detached
- Property subtype: Single Family Residence
Materials
- Brick, Rock, Stone
- Foundation: Slab
- Roof: Asphalt,Composition
Condition
- Year built: 2014
Utilities & green energy
- Sewer: Public Sewer
- Water: Public
- Utilities for property: Natural Gas Available, Sewer Available, Separate Meters, Underground Utilities, Water Available, Cable Available
Green energy
- Energy efficient items: HVAC, Insulation
Community & HOA
Community
- Security: Security System Leased, Security System, Smoke Detector(s), Security Service
- Subdivision: Viridian Village 1b
HOA
- Has HOA: Yes
- Services included: All Facilities, Association Management, Maintenance Grounds
- HOA fee: $330 quarterly
- HOA name: CCMC - Viridian Residential Association
- HOA phone: 817-494-8598
Location
- Region: Arlington
Financial & listing details
- Price per square foot: $217/sqft
- Tax assessed value: $514,830
- Annual tax amount: $11,179
- Date on market: 9/20/2025
- Cumulative days on market: 96 days
- Listing terms: Cash,Conventional,FHA,VA Loan
- Exclusions: living room and kitchen curtains/shade (rods can remain), refrigerator, washer, dryer, tv's, portable car charger in garage, exterior cameras
Estimated market value
Not available
Estimated sales range
Not available
Not available
Price history
Price history
| Date | Event | Price |
|---|---|---|
| 11/22/2025 | Price change | $585,000-1.7%$217/sqft |
Source: NTREIS #21062904 Report a problem | ||
| 10/29/2025 | Price change | $595,000-0.8%$221/sqft |
Source: NTREIS #21062904 Report a problem | ||
| 9/20/2025 | Listed for sale | $600,000$222/sqft |
Source: NTREIS #21062904 Report a problem | ||
| 8/15/2025 | Listing removed | $600,000$222/sqft |
Source: NTREIS #20873409 Report a problem | ||
| 7/23/2025 | Price change | $600,000-5.4%$222/sqft |
Source: NTREIS #20873409 Report a problem | ||
Public tax history
Public tax history
| Year | Property taxes | Tax assessment |
|---|---|---|
| 2024 | $7,908 -2% | $514,830 -4.1% |
| 2023 | $8,068 -9.1% | $537,093 +46.2% |
| 2022 | $8,876 | $367,469 |
Find assessor info on the county website
BuyAbility℠ payment
Est. payment
$3,904/mo
Principal & interest
$2809
Property taxes
$780
Other costs
$315
Climate risks
Neighborhood: North
Nearby schools
GreatSchools rating
- 9/10Viridian Elementary SchoolGrades: PK-6Distance: 0.2 mi
- 9/10Harwood Junior High SchoolGrades: 7-9Distance: 3.9 mi
- 6/10Trinity High SchoolGrades: 10-12Distance: 2.8 mi
Schools provided by the listing agent
- Elementary: Viridian
- High: Trinity
- District: Hurst-Euless-Bedford ISD
Source: NTREIS. This data may not be complete. We recommend contacting the local school district to confirm school assignments for this home.
- Loading
- Loading
