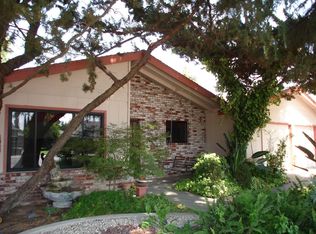Welcome to your home in the highly Sought-After City of Ripon. Ready to move in. This family-styled home features a warm and inviting porch. Enjoy 1-story living in this nicely updated home with three bedrooms and two bathrooms, approx. 1422 sqft. living area. laminated wood flooring, white crown molding, dual pane windows, central heat & A/C, tankless water heater. Well-equipped kitchen with white cabinets, granite countertops, SS microwave, dishwasher, built-in microwave & electric stove. Good sized kitchen nook for family dining. The kitchen flows seamlessly to the large family roomThe dining area opens to the family room with a white brick fireplace and oversized sliding glass Large multi-functional laundry room with lots of storage and cabinets. Covered backyard patio for entertaining and barbecues. Fruit trees and raised plants /garden beds with small plots of veggies.Family-friendly neighborhood that is close to all of the activities the town has to offer.
This property is off market, which means it's not currently listed for sale or rent on Zillow. This may be different from what's available on other websites or public sources.
