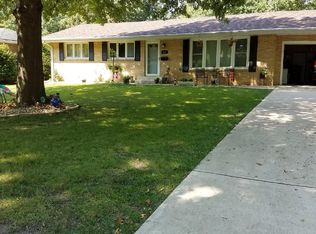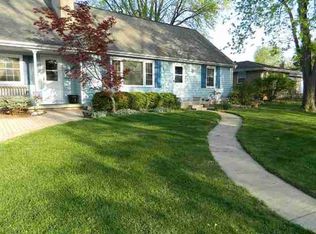Closed
$185,000
1003 N Maple St, Normal, IL 61761
3beds
2,538sqft
Single Family Residence
Built in 1963
10,800 Square Feet Lot
$189,600 Zestimate®
$73/sqft
$2,171 Estimated rent
Home value
$189,600
$174,000 - $207,000
$2,171/mo
Zestimate® history
Loading...
Owner options
Explore your selling options
What's special
All-brick ranch on a quiet, tree-lined street in Normal, owned by the same owner since the 1970s. This home offers 3 bedrooms, 2.5 baths, and a partially finished basement with a spacious family room and an additional sleeping area (no egress). Enter through the slate entry that features a half wall and opens to the spacious great room. The functional galley kitchen includes an eat-in area & pantry. All 3 bedrooms have hardwood flooring, including the primary suite that features its own private full bath. Enjoy a fenced yard and a generous 2-car attached garage with excellent storage-ideal for a workshop or hobby space. While the home could benefit from some cosmetic updates, it has been priced to sell, offering great potential for the next owner. Roof is approximately 6-7 years old, and the water heater is 5 years old. All appliances stay, including washer, dryer, and basement refrigerator. A solid home in a fantastic location-don't miss this opportunity!
Zillow last checked: 8 hours ago
Listing updated: August 29, 2025 at 11:13am
Listing courtesy of:
Amanda Wycoff 309-242-2647,
BHHS Central Illinois, REALTORS
Bought with:
Will Grimsley
RE/MAX Choice
Source: MRED as distributed by MLS GRID,MLS#: 12427955
Facts & features
Interior
Bedrooms & bathrooms
- Bedrooms: 3
- Bathrooms: 3
- Full bathrooms: 2
- 1/2 bathrooms: 1
Primary bedroom
- Features: Bathroom (Full)
- Level: Main
- Area: 132 Square Feet
- Dimensions: 12X11
Bedroom 2
- Features: Flooring (Hardwood)
- Level: Main
- Area: 108 Square Feet
- Dimensions: 12X9
Bedroom 3
- Features: Flooring (Hardwood)
- Level: Main
- Area: 120 Square Feet
- Dimensions: 12X10
Family room
- Features: Flooring (Carpet)
- Level: Main
- Area: 252 Square Feet
- Dimensions: 21X12
Other
- Features: Flooring (Other)
- Level: Basement
- Area: 286 Square Feet
- Dimensions: 26X11
Kitchen
- Features: Kitchen (Eating Area-Table Space, Galley, Pantry-Closet), Flooring (Vinyl)
- Level: Main
- Area: 231 Square Feet
- Dimensions: 21X11
Laundry
- Features: Flooring (Other)
- Level: Basement
- Area: 100 Square Feet
- Dimensions: 10X10
Other
- Features: Flooring (Other)
- Level: Basement
- Area: 110 Square Feet
- Dimensions: 11X10
Heating
- Natural Gas, Forced Air
Cooling
- Central Air
Appliances
- Included: Range, Dishwasher, Refrigerator, Washer, Dryer, Gas Water Heater
- Laundry: Sink
Features
- 1st Floor Bedroom, 1st Floor Full Bath
- Flooring: Hardwood, Carpet
- Windows: Drapes
- Basement: Partially Finished,Rec/Family Area,Sleeping Area,Storage Space,Full
Interior area
- Total structure area: 2,538
- Total interior livable area: 2,538 sqft
- Finished area below ground: 393
Property
Parking
- Total spaces: 2
- Parking features: Concrete, Garage Door Opener, On Site, Garage Owned, Attached, Garage
- Attached garage spaces: 2
- Has uncovered spaces: Yes
Accessibility
- Accessibility features: No Disability Access
Features
- Stories: 1
- Fencing: Fenced
Lot
- Size: 10,800 sqft
- Dimensions: 80 X 135
- Features: Mature Trees
Details
- Additional structures: Workshop
- Parcel number: 1422356016
- Special conditions: None
- Other equipment: Ceiling Fan(s), Fan-Whole House, Sump Pump
Construction
Type & style
- Home type: SingleFamily
- Architectural style: Ranch
- Property subtype: Single Family Residence
Materials
- Brick
- Foundation: Concrete Perimeter
- Roof: Asphalt
Condition
- New construction: No
- Year built: 1963
Utilities & green energy
- Sewer: Public Sewer
- Water: Public
Community & neighborhood
Community
- Community features: Curbs, Sidewalks, Street Lights, Street Paved
Location
- Region: Normal
- Subdivision: Not Applicable
HOA & financial
HOA
- Services included: None
Other
Other facts
- Listing terms: Cash
- Ownership: Fee Simple
Price history
| Date | Event | Price |
|---|---|---|
| 8/29/2025 | Sold | $185,000+12.1%$73/sqft |
Source: | ||
| 7/29/2025 | Contingent | $165,000$65/sqft |
Source: | ||
| 7/27/2025 | Listed for sale | $165,000$65/sqft |
Source: | ||
Public tax history
Tax history is unavailable.
Find assessor info on the county website
Neighborhood: 61761
Nearby schools
GreatSchools rating
- 5/10Glenn Elementary SchoolGrades: K-5Distance: 1.4 mi
- 5/10Kingsley Jr High SchoolGrades: 6-8Distance: 1.2 mi
- 7/10Normal Community West High SchoolGrades: 9-12Distance: 2.5 mi
Schools provided by the listing agent
- Elementary: Glenn Elementary
- Middle: Kingsley Jr High
- High: Normal Community West High Schoo
- District: 5
Source: MRED as distributed by MLS GRID. This data may not be complete. We recommend contacting the local school district to confirm school assignments for this home.

Get pre-qualified for a loan
At Zillow Home Loans, we can pre-qualify you in as little as 5 minutes with no impact to your credit score.An equal housing lender. NMLS #10287.

