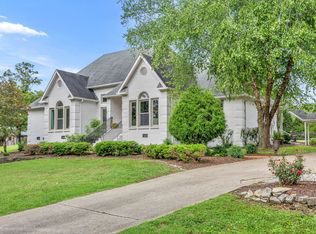Closed
$4,463,250
1003 Natchez Rd, Franklin, TN 37069
5beds
5,472sqft
Single Family Residence, Residential
Built in 1986
7.76 Acres Lot
$4,580,900 Zestimate®
$816/sqft
$7,799 Estimated rent
Home value
$4,580,900
$3.99M - $5.27M
$7,799/mo
Zestimate® history
Loading...
Owner options
Explore your selling options
What's special
A beautiful drive down the historic Old Natchez Trace leads you to this meticulously maintained 7.75 acre property featuring a timeless 5 bedroom white farmhouse, rolling four-board fenced pasture, panoramic views, creek fed pond w/ fountain, working 5-stall barn, raised bed kitchen garden, and 5 covered porches. A separate front entrance gives access to home office and expansive recreational room w/ full bath and balcony. Garage apartment potential if desired. Come see the best of country living w/ easy backroad access to Nashville (no interstates required!), Downtown Franklin and Leipers Fork. You can look for a decade and won’t find another spot like this one! Opportunity to create your own hobby farm or a multi-home/multi-generational estate with the purchase of MLS#2549242
Zillow last checked: 8 hours ago
Listing updated: July 17, 2024 at 01:55pm
Listing Provided by:
Kristee Dickson 615-772-8488,
Parks Compass
Bought with:
Matt Herriman, 363460
Parks Compass
Source: RealTracs MLS as distributed by MLS GRID,MLS#: 2549243
Facts & features
Interior
Bedrooms & bathrooms
- Bedrooms: 5
- Bathrooms: 5
- Full bathrooms: 4
- 1/2 bathrooms: 1
- Main level bedrooms: 1
Bedroom 1
- Area: 208 Square Feet
- Dimensions: 16x13
Bedroom 2
- Area: 144 Square Feet
- Dimensions: 12x12
Bedroom 3
- Area: 156 Square Feet
- Dimensions: 12x13
Bedroom 4
- Area: 144 Square Feet
- Dimensions: 12x12
Bonus room
- Features: Second Floor
- Level: Second Floor
- Area: 210 Square Feet
- Dimensions: 21x10
Den
- Area: 144 Square Feet
- Dimensions: 12x12
Dining room
- Area: 330 Square Feet
- Dimensions: 22x15
Kitchen
- Features: Eat-in Kitchen
- Level: Eat-in Kitchen
- Area: 168 Square Feet
- Dimensions: 12x14
Living room
- Area: 273 Square Feet
- Dimensions: 21x13
Heating
- Natural Gas, Propane
Cooling
- Central Air
Appliances
- Included: Refrigerator, Built-In Gas Oven, Cooktop
Features
- Ceiling Fan(s), Walk-In Closet(s), Primary Bedroom Main Floor
- Flooring: Wood
- Basement: Crawl Space
- Number of fireplaces: 1
- Fireplace features: Wood Burning
Interior area
- Total structure area: 5,472
- Total interior livable area: 5,472 sqft
- Finished area above ground: 5,472
Property
Parking
- Total spaces: 2
- Parking features: Garage Door Opener, Garage Faces Side
- Garage spaces: 2
Features
- Levels: One
- Stories: 2
- Patio & porch: Patio, Covered, Porch, Screened
- Fencing: Front Yard
- Has view: Yes
- View description: Valley
- Waterfront features: Pond
Lot
- Size: 7.76 Acres
- Features: Rolling Slope
Details
- Parcel number: 094038I B 02000 00006038G
- Special conditions: Standard
Construction
Type & style
- Home type: SingleFamily
- Architectural style: Traditional
- Property subtype: Single Family Residence, Residential
Materials
- Masonite, Brick
- Roof: Shingle
Condition
- New construction: No
- Year built: 1986
Utilities & green energy
- Sewer: Septic Tank
- Water: Public
- Utilities for property: Water Available
Community & neighborhood
Location
- Region: Franklin
- Subdivision: Montpier Farms Sec 2
Price history
| Date | Event | Price |
|---|---|---|
| 8/16/2023 | Sold | $4,463,250-25%$816/sqft |
Source: | ||
| 8/13/2023 | Pending sale | $5,950,000$1,087/sqft |
Source: | ||
| 7/29/2023 | Contingent | $5,950,000$1,087/sqft |
Source: | ||
| 7/16/2023 | Listed for sale | $5,950,000+476%$1,087/sqft |
Source: | ||
| 6/4/2012 | Sold | $1,033,050-3%$189/sqft |
Source: Public Record Report a problem | ||
Public tax history
| Year | Property taxes | Tax assessment |
|---|---|---|
| 2024 | $6,735 | $358,250 |
| 2023 | $6,735 | $358,250 |
| 2022 | $6,735 | $358,250 |
Find assessor info on the county website
Neighborhood: 37069
Nearby schools
GreatSchools rating
- 6/10Grassland Elementary SchoolGrades: K-5Distance: 3.3 mi
- 8/10Grassland Middle SchoolGrades: 6-8Distance: 3.1 mi
- 10/10Franklin High SchoolGrades: 9-12Distance: 4.4 mi
Schools provided by the listing agent
- Elementary: Grassland Elementary
- Middle: Grassland Middle School
- High: Franklin High School
Source: RealTracs MLS as distributed by MLS GRID. This data may not be complete. We recommend contacting the local school district to confirm school assignments for this home.
Get a cash offer in 3 minutes
Find out how much your home could sell for in as little as 3 minutes with a no-obligation cash offer.
Estimated market value$4,580,900
Get a cash offer in 3 minutes
Find out how much your home could sell for in as little as 3 minutes with a no-obligation cash offer.
Estimated market value
$4,580,900
