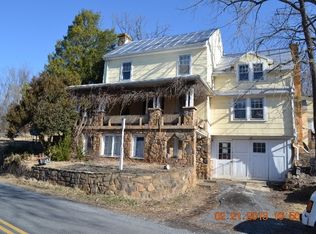Sold for $775,000
$775,000
1003 Natural Chimneys Rd, Mount Solon, VA 22843
5beds
4,848sqft
Single Family Residence
Built in 1992
2.16 Acres Lot
$776,000 Zestimate®
$160/sqft
$3,412 Estimated rent
Home value
$776,000
$722,000 - $838,000
$3,412/mo
Zestimate® history
Loading...
Owner options
Explore your selling options
What's special
Are you ready for a home with quality materials and craftmanship. This log home offers details like none other! Solid wood doors,custom cabinetry, and tongue and groove wood walls. This house is listed with five bedrooms but take a look at the extra rooms as well! The one / twobedroom apartment is connected to the home but has a separate entrance for privacy. There is an oversized 2 car garage on each side of the house.(that means 2 work shops and garage for 4 vehicles)! Enjoy the beautiful landscaping, spacious front and rear porch, beautiful mountain and pastoralviews, circular paved driveway, and private paved drive leading to the home.
Zillow last checked: 8 hours ago
Listing updated: January 27, 2026 at 12:14am
Listed by:
Bryce Lunsford 540-886-0145,
1st Choice Real Estate
Bought with:
Non Member
1st Choice Real Estate
Source: Rockbridge Highlands REALTORS®,MLS#: 139334
Facts & features
Interior
Bedrooms & bathrooms
- Bedrooms: 5
- Bathrooms: 4
- Full bathrooms: 4
Primary bedroom
- Level: 1
- Area: 210.09
- Dimensions: 14.9 x 14.1
Primary bedroom
- Level: 1
- Area: 192.5
- Dimensions: 17.5 x 11
Bedroom 2
- Level: 1
- Area: 124.2
- Dimensions: 11.5 x 10.8
Bedroom 3
- Level: 1
- Area: 151.96
- Dimensions: 11.6 x 13.1
Bedroom 4
- Level: 1
- Area: 125.35
- Dimensions: 11.5 x 10.9
Primary bathroom
- Level: 1
- Area: 64
- Dimensions: 8 x 8
Primary bathroom
- Level: 1
- Area: 60.2
- Dimensions: 7 x 8.6
Full bathroom
- Level: 1
- Area: 58.4
- Dimensions: 8 x 7.3
Full bathroom
- Level: B
- Area: 58.05
- Dimensions: 6.11 x 9.5
Den
- Level: B
- Area: 641.74
- Dimensions: 30.4 x 21.11
Family room
- Level: 2
- Area: 457.15
- Dimensions: 20.5 x 22.3
Great room
- Level: 1
- Area: 498.42
- Dimensions: 23.4 x 21.3
Kitchen
- Level: 1
- Area: 478.17
- Dimensions: 29.7 x 16.1
Kitchen
- Level: 1
- Area: 141.57
- Dimensions: 12.1 x 11.7
Laundry
- Level: 1
- Area: 144.32
- Dimensions: 8.2 x 17.6
Laundry
- Level: B
- Area: 140.6
- Dimensions: 18.5 x 7.6
Living room
- Level: 1
- Area: 415.8
- Dimensions: 29.7 x 14
Other
- Level: 2
- Area: 510.84
- Dimensions: 29.7 x 17.2
Other
- Level: 2
- Area: 436.62
- Dimensions: 39.3 x 11.11
Heating
- Electric, Heat Pump
Cooling
- Central Air, Heat Pump Electric
Appliances
- Included: Electric Water Heater
Features
- 1st Floor Master Bedroom
- Flooring: Carpet, Wood
- Basement: Full,Partially Finished,Walk-Out Access
- Attic: Scuttle
- Has fireplace: Yes
- Fireplace features: Wood Burning Stove
Interior area
- Total structure area: 7,265
- Total interior livable area: 4,848 sqft
Property
Parking
- Parking features: Attached
- Has attached garage: Yes
Lot
- Size: 2.16 Acres
Details
- Parcel number: 010A119
- Zoning description: Agricultural
Construction
Type & style
- Home type: SingleFamily
- Property subtype: Single Family Residence
Materials
- Log
- Roof: Shingle
Condition
- Year built: 1992
Utilities & green energy
- Sewer: Existing Septic
- Water: Well
Community & neighborhood
Location
- Region: Mount Solon
Price history
| Date | Event | Price |
|---|---|---|
| 1/23/2026 | Sold | $775,000-3.1%$160/sqft |
Source: | ||
| 10/20/2025 | Pending sale | $800,000$165/sqft |
Source: | ||
| 9/4/2025 | Price change | $800,000-4.2%$165/sqft |
Source: | ||
| 8/6/2025 | Pending sale | $835,000$172/sqft |
Source: | ||
| 6/5/2025 | Price change | $835,000-1.8%$172/sqft |
Source: | ||
Public tax history
| Year | Property taxes | Tax assessment |
|---|---|---|
| 2025 | $3,375 -1.8% | $656,900 -0.6% |
| 2024 | $3,436 +55.7% | $660,800 +88.7% |
| 2023 | $2,206 | $350,200 |
Find assessor info on the county website
Neighborhood: 22843
Nearby schools
GreatSchools rating
- 4/10North River Elementary SchoolGrades: PK-5Distance: 2.2 mi
- 4/10Beverley Manor Middle SchoolGrades: 6-8Distance: 13.9 mi
- 5/10Buffalo Gap High SchoolGrades: 9-12Distance: 12.8 mi
Schools provided by the listing agent
- Elementary: Central
- Middle: Lylburn Downing
- High: Parry McCluer
Source: Rockbridge Highlands REALTORS®. This data may not be complete. We recommend contacting the local school district to confirm school assignments for this home.
Get pre-qualified for a loan
At Zillow Home Loans, we can pre-qualify you in as little as 5 minutes with no impact to your credit score.An equal housing lender. NMLS #10287.
