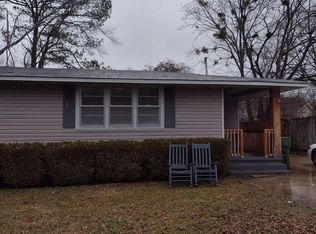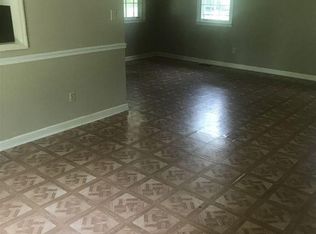Sold for $228,000 on 11/04/24
$228,000
1003 Peck Rd NE, Huntsville, AL 35801
3beds
1,079sqft
Single Family Residence
Built in ----
0.25 Acres Lot
$227,700 Zestimate®
$211/sqft
$1,466 Estimated rent
Home value
$227,700
$205,000 - $255,000
$1,466/mo
Zestimate® history
Loading...
Owner options
Explore your selling options
What's special
"PRECIOUS" is the word that first comes to mind when you walk through this adorable and immaculate cottage near Five Points and downtown. The owners have touched every surface, infusing it with CHARM and CHARACTER. It offers 3 bedrooms, 1 and 1/2 baths, and hardwood floors in every room except kitchen, bath, & laundry. The backyard is shady and lush, with a roomy deck and a separate storage building. The carport leads to a sweet covered porch with sitting area and also includes extra storage room at the end of the carport. This jewel won't last long.
Zillow last checked: 8 hours ago
Listing updated: November 04, 2024 at 12:03pm
Listed by:
Alice Battle 256-337-2204,
Legend Realty
Bought with:
Deborah Selby, 89970
KW Huntsville Keller Williams
Source: ValleyMLS,MLS#: 21871271
Facts & features
Interior
Bedrooms & bathrooms
- Bedrooms: 3
- Bathrooms: 2
- Full bathrooms: 1
- 1/2 bathrooms: 1
Primary bedroom
- Features: Ceiling Fan(s), Smooth Ceiling, Window Cov, Wood Floor
- Level: First
- Area: 168
- Dimensions: 12 x 14
Bedroom 2
- Features: Smooth Ceiling, Window Cov, Wood Floor
- Level: First
- Area: 120
- Dimensions: 12 x 10
Bedroom 3
- Features: Smooth Ceiling, Window Cov, Wood Floor
- Level: First
- Area: 120
- Dimensions: 12 x 10
Dining room
- Features: Smooth Ceiling, Window Cov, Wood Floor
- Level: First
- Area: 96
- Dimensions: 8 x 12
Kitchen
- Features: Crown Molding, Smooth Ceiling, Tile, Window Cov
- Level: First
- Area: 96
- Dimensions: 8 x 12
Living room
- Features: Ceiling Fan(s), Smooth Ceiling, Window Cov, Wood Floor
- Level: First
- Area: 144
- Dimensions: 12 x 12
Laundry room
- Features: Vinyl
- Level: First
- Area: 42
- Dimensions: 7 x 6
Heating
- Central 1
Cooling
- Central 1
Appliances
- Included: Dishwasher, Range, Refrigerator
Features
- Basement: Crawl Space
- Has fireplace: No
- Fireplace features: None
Interior area
- Total interior livable area: 1,079 sqft
Property
Parking
- Total spaces: 1
- Parking features: Attached Carport, Carport
- Carport spaces: 1
Features
- Levels: One
- Stories: 1
Lot
- Size: 0.25 Acres
Details
- Parcel number: 1309304001044.000
Construction
Type & style
- Home type: SingleFamily
- Architectural style: Ranch
- Property subtype: Single Family Residence
Condition
- New construction: No
Utilities & green energy
- Sewer: Public Sewer
- Water: Public
Community & neighborhood
Location
- Region: Huntsville
- Subdivision: Darwin Downs
Price history
| Date | Event | Price |
|---|---|---|
| 11/4/2024 | Sold | $228,000-5%$211/sqft |
Source: | ||
| 10/4/2024 | Contingent | $239,900$222/sqft |
Source: | ||
| 9/24/2024 | Listed for sale | $239,900$222/sqft |
Source: | ||
| 9/20/2024 | Pending sale | $239,900$222/sqft |
Source: | ||
| 9/18/2024 | Listed for sale | $239,900+67.9%$222/sqft |
Source: | ||
Public tax history
| Year | Property taxes | Tax assessment |
|---|---|---|
| 2025 | $2,334 +7% | $40,240 +7% |
| 2024 | $2,182 +14.7% | $37,620 +14.7% |
| 2023 | $1,902 +9.6% | $32,800 +9.6% |
Find assessor info on the county website
Neighborhood: Darwin Downs
Nearby schools
GreatSchools rating
- 8/10Chapman Elementary SchoolGrades: PK-5Distance: 0.3 mi
- 5/10Huntsville Junior High SchoolGrades: 6-8Distance: 1.9 mi
- 3/10Lee High SchoolGrades: 9-12Distance: 1.4 mi
Schools provided by the listing agent
- Elementary: Chapman
- Middle: Chapman
- High: Lee High School
Source: ValleyMLS. This data may not be complete. We recommend contacting the local school district to confirm school assignments for this home.

Get pre-qualified for a loan
At Zillow Home Loans, we can pre-qualify you in as little as 5 minutes with no impact to your credit score.An equal housing lender. NMLS #10287.
Sell for more on Zillow
Get a free Zillow Showcase℠ listing and you could sell for .
$227,700
2% more+ $4,554
With Zillow Showcase(estimated)
$232,254
