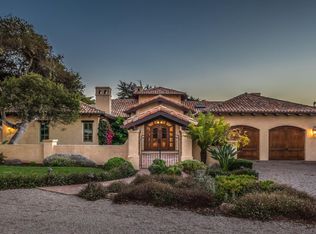Instantly recognizable, this prominent contemporary home in a prime Pebble Beach Monterey Peninsula Country Club (MPCC) boasts captivating ocean views spanning from Bird Rock to the dunes of MPCC to stately Cypress trees. Designed by R.M. Crocker offering a stunning reverse floor plan with 4186 sf overlooking the ocean, 3 full luxurious en-suites & 2 half baths. Distinguished office with trayed ceiling & large bay window replete w/built-ins is graced w/ocean views & complete privacy. Over 838 sf of ocean view terraces create a natural flow for the living & dining rooms making stylish entertaining effortless. Soaring ceilings & walls of windows accent taking full advantage of the location & extraordinary sunsets. A magnificent kitchen remodeled in 2012 features custom cabinetry, multiple islands, Sub Zero fridge, heated floor, granite counters & large walk-in pantry. Set on a sun drenched corner lot directly across the street from the MPCC in the heart of Pebble Beach's prized addresses
This property is off market, which means it's not currently listed for sale or rent on Zillow. This may be different from what's available on other websites or public sources.
