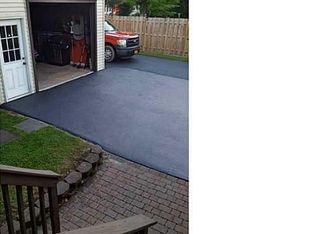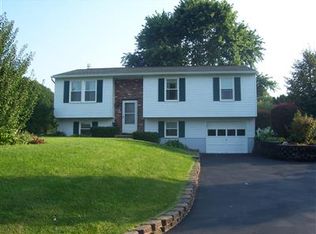Closed
$315,000
1003 Rondo Ave, Chittenango, NY 13037
4beds
2,024sqft
Single Family Residence
Built in 1984
0.35 Acres Lot
$-- Zestimate®
$156/sqft
$1,694 Estimated rent
Home value
Not available
Estimated sales range
Not available
$1,694/mo
Zestimate® history
Loading...
Owner options
Explore your selling options
What's special
Wow! This 4BR/2BA raised ranch has been completely transformed into a pristine beauty. New floors, windows, front door, kitchen counters, kitchen cabinets, bathrooms with new vanities and granite counters are just a few of the new upstairs features. Spacious family room with magnificent stone fireplace, one-bedroom, full bath, and laundry room complement the downstairs. A two-car garage with new garage doors, new double blacktop driveway, new siding, new decks, and tasteful landscaping add to the outside beauty of this beautiful home. This one you don't want to miss! Open House Sunday June 22 11:00 -1:00
Zillow last checked: 8 hours ago
Listing updated: August 15, 2025 at 07:40pm
Listed by:
Tom Daviau 315-687-3090,
Bettingers Best Choice Realty
Bought with:
Joseph Lisowski, 10401325890
Howard Hanna Real Estate
Source: NYSAMLSs,MLS#: S1615454 Originating MLS: Syracuse
Originating MLS: Syracuse
Facts & features
Interior
Bedrooms & bathrooms
- Bedrooms: 4
- Bathrooms: 2
- Full bathrooms: 2
- Main level bathrooms: 1
- Main level bedrooms: 3
Heating
- Gas, Forced Air
Cooling
- Central Air
Appliances
- Included: Dishwasher, Electric Oven, Electric Range, Gas Water Heater, Microwave, Refrigerator
- Laundry: In Basement
Features
- Ceiling Fan(s), Separate/Formal Living Room, Granite Counters, Kitchen Island, Living/Dining Room, Pantry, Sliding Glass Door(s), Storage
- Flooring: Carpet, Laminate, Tile, Varies
- Doors: Sliding Doors
- Basement: Full,Finished
- Number of fireplaces: 1
Interior area
- Total structure area: 2,024
- Total interior livable area: 2,024 sqft
- Finished area below ground: 488
Property
Parking
- Total spaces: 2
- Parking features: Attached, Electricity, Garage, Driveway
- Attached garage spaces: 2
Features
- Levels: One
- Stories: 1
- Patio & porch: Deck, Open, Porch
- Exterior features: Blacktop Driveway, Deck, Fence, Private Yard, See Remarks
- Fencing: Partial
Lot
- Size: 0.35 Acres
- Dimensions: 124 x 146
- Features: Rectangular, Rectangular Lot, Residential Lot
Details
- Parcel number: 25480104002000010410070000
- Special conditions: Standard
Construction
Type & style
- Home type: SingleFamily
- Architectural style: Raised Ranch
- Property subtype: Single Family Residence
Materials
- Attic/Crawl Hatchway(s) Insulated, Vinyl Siding, Copper Plumbing
- Foundation: Block
- Roof: Asphalt
Condition
- Resale
- Year built: 1984
Utilities & green energy
- Electric: Circuit Breakers
- Sewer: Connected
- Water: Connected, Public
- Utilities for property: Cable Available, Electricity Available, Sewer Connected, Water Connected
Community & neighborhood
Location
- Region: Chittenango
- Subdivision: Tuscarora Heights Pt 2
Other
Other facts
- Listing terms: Conventional,FHA,VA Loan
Price history
| Date | Event | Price |
|---|---|---|
| 8/15/2025 | Sold | $315,000+0%$156/sqft |
Source: | ||
| 7/2/2025 | Pending sale | $314,900$156/sqft |
Source: | ||
| 6/30/2025 | Price change | $314,900-4.5%$156/sqft |
Source: | ||
| 6/18/2025 | Listed for sale | $329,900$163/sqft |
Source: | ||
Public tax history
| Year | Property taxes | Tax assessment |
|---|---|---|
| 2018 | $3,705 | $122,000 |
| 2017 | $3,705 | $122,000 |
| 2016 | -- | $122,000 |
Find assessor info on the county website
Neighborhood: 13037
Nearby schools
GreatSchools rating
- 7/10Bolivar Road Elementary SchoolGrades: PK-4Distance: 1 mi
- 5/10Chittenango Middle SchoolGrades: 5-8Distance: 2.7 mi
- 8/10Chittenango High SchoolGrades: 9-12Distance: 1.3 mi
Schools provided by the listing agent
- District: Chittenango
Source: NYSAMLSs. This data may not be complete. We recommend contacting the local school district to confirm school assignments for this home.

