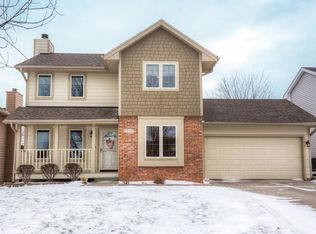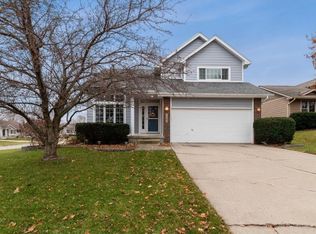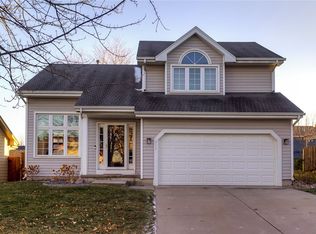This split level is ready to go! Immaculate with tons of upgrades! Hardie plank siding and paint, new roof, new Anderson windows, new trim around all the windows, blinds and gorgeous tile flooring! Well maintained yard, established large trees for privacy set the tone for fabulous curb appeal! Walking in the front door you will notice the vaulted ceilings and tons of natural light. Kitchen is good sized with a nice corner window to check out the kids in the fenced in backyard. New sliders to deck lead you to the new maintenance free trex deck. Family room showcases a gas fireplace which is great to cozy up to on a chilly evening with a movie and a large picture window. Laundry and half bath is off of the garage entry and works well as a drop zone before coming through the house. Lower level is finished with a built in bookcase and will make a great rec room, theatre room, toy room, office or 2nd family room. Great storage in unfinished space.
This property is off market, which means it's not currently listed for sale or rent on Zillow. This may be different from what's available on other websites or public sources.



