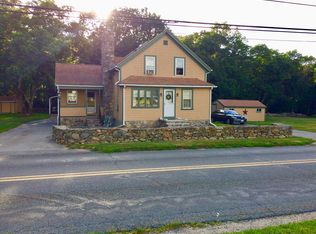IMPRESSIVE/SPACIOUS describe this Colonial w/ the ever popular OPEN CONCEPT FLOOR PLAN. Enter the Grand Foyer flanked by the Living/Dining Rooms & delight in the sweeping Staircase leading up to 4 BRs & 3 FULL BAs including an ensuite Master BA. This home must have been designed w/ entertaining in mind, yet the living areas are comfortable, not cavernous. Both Family Room with soaring ceiling & casual Dining Areas have access to the rear Deck, which leads to an above ground Pool & Patio. All rooms at the rear offer commanding views of open land- breathtaking! The Kitchen is equipped with SS Appliances, Granite, Huge Island & Cabinets galore! A back stairway leads to the 2nd FL. The Den could easily be used as a BR offering 1 FL Living with Full BA/Laundry right outside the door. At the end of the day, the Master becomes a sanctuary, the most soothing place to relax and unwind. This is a MUST SEE! Watch for the OHs!
This property is off market, which means it's not currently listed for sale or rent on Zillow. This may be different from what's available on other websites or public sources.

