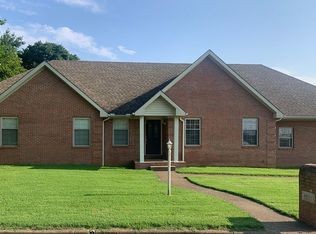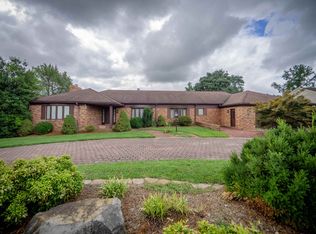Spectacular Updated Home Near Country Club Estates priced under appraised value. You will have to see to believe the inside of this classic ranch home on .42 acres near Brittlebank Park. This home has TONS of updates that start as you pull in the driveway. The updated landscaping and a new roof in 2014 that has a lifetime transferrable warranty are the first things you see from the outside. As you enter the front door you will be greeted by a family room large enough to seat friends and family. Off the family room is the remodeled dining area and kitchen complete with Amish cabinets, granite counter tops, breakfast bar, tile flooring and stainless-steel appliances. As you follow the beautiful laminate flooring down the hallway you will find 3 bedrooms and the renovated bath with new tub, tile surround and heated tile floor. The finished basement boasts new carpet in the main area, recessed lighting throughout, an office and a 4th bedroom. It also has a beautifully remodeled spa-like bathroom with a spacious custom tiled shower. You will also find the large laundry room and extra storage in the basement. The attached garage is extra deep so you can park your truck or SUV with no issues and still have room for storage. The large fenced in backyard has a covered back porch and a new patio with fire pit perfect for entertaining outdoors and still has plenty of room for the kids or pets to run and play. Recent Home Updates: New Carpet Basement 2018 Upstairs Bath Remodeled 2018 New A/C and Furnace 2017 New Laminate Main Level 2017 New Back Patio w/Fire Pit 2017 New Front Landscaping 2017 Basement Bath Remodeled 2016 New Roof 2014 (Transferrable Lifetime Warranty) Kitchen Remodeled 2012
This property is off market, which means it's not currently listed for sale or rent on Zillow. This may be different from what's available on other websites or public sources.


