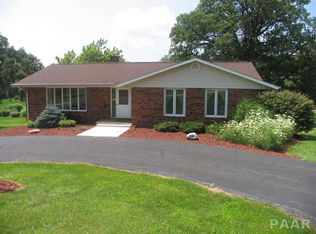Sold for $158,000 on 08/12/25
$158,000
1003 Tonti Rd, Toulon, IL 61483
3beds
1,852sqft
Single Family Residence, Residential
Built in 1977
0.31 Acres Lot
$160,400 Zestimate®
$85/sqft
$1,806 Estimated rent
Home value
$160,400
Estimated sales range
Not available
$1,806/mo
Zestimate® history
Loading...
Owner options
Explore your selling options
What's special
Welcome to this charming 3-bedroom home situated on a spacious and attractive lot. The eat-in kitchen offers ample cabinetry, a convenient coffee bar, and flows easily into a generous dining area—perfect for gathering and entertaining. A sliding glass door leads to the back deck, ideal for enjoying the outdoors. The cozy living room features a fireplace. Upstairs, you'll find all three bedrooms, while the lower level provides a versatile space for a family room, recreation, or storage. Recent updates include a metal roof (2016), furnace (2017), and some replacement windows. Crawlspace provides additional area for storage. A wonderful home with room to grow—inside and out!
Zillow last checked: 8 hours ago
Listing updated: August 15, 2025 at 01:18pm
Listed by:
Kim Ely Mobile:309-645-3561,
RE/MAX Traders Unlimited
Bought with:
Megan Krowlek, 471021326
RE/MAX Traders Unlimited
Source: RMLS Alliance,MLS#: PA1258769 Originating MLS: Peoria Area Association of Realtors
Originating MLS: Peoria Area Association of Realtors

Facts & features
Interior
Bedrooms & bathrooms
- Bedrooms: 3
- Bathrooms: 2
- Full bathrooms: 1
- 1/2 bathrooms: 1
Bedroom 1
- Level: Upper
- Dimensions: 15ft 0in x 15ft 0in
Bedroom 2
- Level: Upper
- Dimensions: 11ft 0in x 11ft 0in
Bedroom 3
- Level: Upper
- Dimensions: 10ft 0in x 10ft 0in
Family room
- Level: Lower
- Dimensions: 20ft 0in x 13ft 0in
Kitchen
- Level: Main
- Dimensions: 22ft 0in x 13ft 0in
Laundry
- Level: Lower
- Dimensions: 12ft 0in x 15ft 0in
Living room
- Level: Main
- Dimensions: 22ft 0in x 12ft 0in
Lower level
- Area: 600
Main level
- Area: 652
Upper level
- Area: 600
Heating
- Electric, Forced Air
Cooling
- Central Air
Appliances
- Included: Dishwasher, Dryer, Range Hood, Range, Refrigerator, Washer, Electric Water Heater
Features
- Ceiling Fan(s)
- Windows: Blinds
- Has basement: Yes
- Number of fireplaces: 1
- Fireplace features: Gas Log, Living Room
Interior area
- Total structure area: 1,852
- Total interior livable area: 1,852 sqft
Property
Parking
- Total spaces: 2
- Parking features: Attached
- Attached garage spaces: 2
- Details: Number Of Garage Remotes: 1
Features
- Patio & porch: Deck
Lot
- Size: 0.31 Acres
- Dimensions: 110 x 120
- Features: Level
Details
- Parcel number: 0324301006
- Zoning description: RESIDENTIAL
Construction
Type & style
- Home type: SingleFamily
- Property subtype: Single Family Residence, Residential
Materials
- Aluminum Siding, Vinyl Siding
- Foundation: Concrete Perimeter
- Roof: Metal
Condition
- New construction: No
- Year built: 1977
Utilities & green energy
- Sewer: Septic Tank
- Water: Public
Community & neighborhood
Location
- Region: Toulon
- Subdivision: Oakwood Knoll
Other
Other facts
- Road surface type: Paved
Price history
| Date | Event | Price |
|---|---|---|
| 8/12/2025 | Sold | $158,000+2.6%$85/sqft |
Source: | ||
| 8/11/2025 | Pending sale | $154,000$83/sqft |
Source: | ||
| 6/28/2025 | Contingent | $154,000$83/sqft |
Source: | ||
| 6/17/2025 | Listed for sale | $154,000$83/sqft |
Source: | ||
Public tax history
Tax history is unavailable.
Neighborhood: 61483
Nearby schools
GreatSchools rating
- 6/10Stark County Elementary SchoolGrades: PK-5Distance: 5.8 mi
- 5/10Stark County Junior High SchoolGrades: 6-8Distance: 1 mi
- 8/10Stark County High SchoolGrades: 9-12Distance: 1 mi
Schools provided by the listing agent
- High: Stark County
Source: RMLS Alliance. This data may not be complete. We recommend contacting the local school district to confirm school assignments for this home.

Get pre-qualified for a loan
At Zillow Home Loans, we can pre-qualify you in as little as 5 minutes with no impact to your credit score.An equal housing lender. NMLS #10287.
