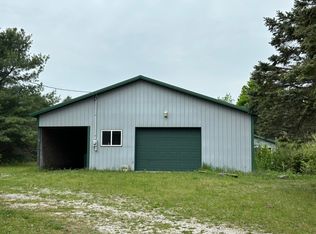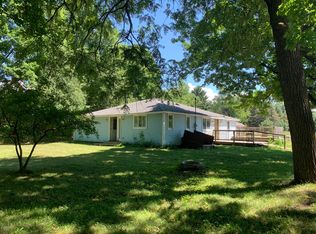Sold
$240,000
1003 W Hazel Rd, Hart, MI 49420
3beds
1,152sqft
Single Family Residence
Built in 2004
3 Acres Lot
$284,000 Zestimate®
$208/sqft
$1,618 Estimated rent
Home value
$284,000
$267,000 - $301,000
$1,618/mo
Zestimate® history
Loading...
Owner options
Explore your selling options
What's special
Don't hesitate to view this immaculate 3 bedroom/ 2 bath ranch home featuring the convenience of main floor living. The full basement is a bare canvas for your finishing touches if desired. There is a 2-car attached garage and a 12 x 16 stick built shed with cement floor. Newer 95% efficient propane furnace, central A/C, lawn irrigation all on 3 acres of peace and quiet. This home defines move-in ready!
Zillow last checked: 8 hours ago
Listing updated: January 23, 2025 at 12:01pm
Listed by:
Randy J Stark 231-750-0242,
Coldwell Banker Anchor-Hart
Bought with:
Evelyn Vinke, 6501406587
Five Star Real Estate - Hart
Source: MichRIC,MLS#: 22047226
Facts & features
Interior
Bedrooms & bathrooms
- Bedrooms: 3
- Bathrooms: 2
- Full bathrooms: 2
- Main level bedrooms: 3
Primary bedroom
- Level: Main
- Area: 140
- Dimensions: 10.00 x 14.00
Bedroom 2
- Level: Main
- Area: 120
- Dimensions: 10.00 x 12.00
Bedroom 3
- Level: Main
- Area: 120
- Dimensions: 10.00 x 12.00
Primary bathroom
- Level: Main
- Area: 45
- Dimensions: 5.00 x 9.00
Bathroom 2
- Level: Main
- Area: 40
- Dimensions: 5.00 x 8.00
Dining area
- Level: Main
- Area: 90
- Dimensions: 9.00 x 10.00
Kitchen
- Level: Main
- Area: 120
- Dimensions: 10.00 x 12.00
Laundry
- Level: Main
- Area: 63
- Dimensions: 7.00 x 9.00
Living room
- Level: Main
- Area: 240
- Dimensions: 12.00 x 20.00
Heating
- Forced Air
Cooling
- Central Air
Appliances
- Included: Dryer, Range, Refrigerator, Washer
Features
- Basement: Full
- Has fireplace: No
Interior area
- Total structure area: 1,152
- Total interior livable area: 1,152 sqft
- Finished area below ground: 0
Property
Parking
- Total spaces: 2
- Parking features: Attached
- Garage spaces: 2
Features
- Stories: 1
Lot
- Size: 3 Acres
- Dimensions: 200 x 653
Details
- Additional structures: Shed(s)
- Parcel number: 00702640002
Construction
Type & style
- Home type: SingleFamily
- Architectural style: Ranch
- Property subtype: Single Family Residence
Materials
- Vinyl Siding
- Roof: Shingle
Condition
- New construction: No
- Year built: 2004
Utilities & green energy
- Sewer: Septic Tank
- Water: Well
Community & neighborhood
Location
- Region: Hart
Other
Other facts
- Listing terms: Cash,Conventional
Price history
| Date | Event | Price |
|---|---|---|
| 3/31/2023 | Sold | $240,000-5.5%$208/sqft |
Source: | ||
| 3/10/2023 | Pending sale | $254,000$220/sqft |
Source: | ||
| 12/5/2022 | Price change | $254,000-1.9%$220/sqft |
Source: | ||
| 11/8/2022 | Listed for sale | $259,000$225/sqft |
Source: | ||
Public tax history
| Year | Property taxes | Tax assessment |
|---|---|---|
| 2024 | $1,677 +7.4% | $122,400 +17.1% |
| 2023 | $1,561 +1.4% | $104,500 +38% |
| 2022 | $1,539 | $75,700 +6.5% |
Find assessor info on the county website
Neighborhood: 49420
Nearby schools
GreatSchools rating
- 5/10Spitler Elementary SchoolGrades: K-4Distance: 4 mi
- 5/10Hart Middle SchoolGrades: 5-8Distance: 4.1 mi
- 7/10Hart High SchoolGrades: 9-12Distance: 3.8 mi
Get pre-qualified for a loan
At Zillow Home Loans, we can pre-qualify you in as little as 5 minutes with no impact to your credit score.An equal housing lender. NMLS #10287.
Sell for more on Zillow
Get a Zillow Showcase℠ listing at no additional cost and you could sell for .
$284,000
2% more+$5,680
With Zillow Showcase(estimated)$289,680

