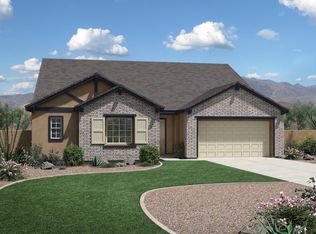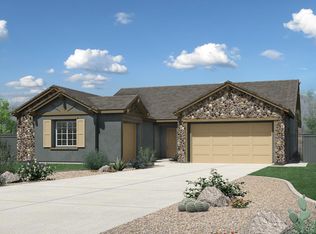Luxury Toll Brothers Home with tons of upgrades in the Presidio community. Single-story home nestled within the exclusive Damonte Ranch master plan and backs up to open space. Master bedroom has 2 walk-in closets. Two other bedrooms have Jack & Jill bathroom. Has separate entrance Casita/in-law quarters. Garage upgrades includes custom cabinets and non-slip decorative sealed floor. This exclusive staff-gated neighborhood provides outlets for your active lifestyle that include walking and biking trails, a community Clubhouse with combination lap/wade pool, playground, tennis, pickle ball and basketball courts. You'll experience exceptional convenience as it is centrally located in South Reno offering easy access to employment centers, shopping, and entertainment venues in downtown Reno and Carson City. This home is a meticulous, exact replica of the Toll Brothers model home, boasting the most extensive upgrades within the community. Every room and corner has been thoughtfully enhanced, including luxurious ceiling lighting in all rooms and bathrooms. The house can be rented either furnished or unfurnished. If desired, premium furnishings are available at a negotiable additional price including a $7,000 California King-size memory foam mattress, a high-end branded dining table, sofa, desk, bar stools, elegant table lamps, and oil paintings. All furniture is carefully selected to match the quality and style of a Toll Brothers model home, offering a true luxury living experience. The property also features a beautifully upgraded casita/mother-in-law suite with a separate French-door entrance, fully independent from the main house. This versatile space is ideal for use as a private office, workshop, guest suite, or entertainment area. Additionally, the community offers two clubhouses, with indoor pools available for use twice a week during winter and full access to outdoor pools and pickleball courts during summer. Residents enjoy 24-hour gated security, and the home includes a built-in independent security system for added peace of mind. Experience unmatched luxury, flexibility, and convenience all at an exceptional rental value. Available for showing from July 7, 2025. Occupancy on August 8, 2025. Owner pays for sewer & garbage. Tenant pays water, gas & electricity.
This property is off market, which means it's not currently listed for sale or rent on Zillow. This may be different from what's available on other websites or public sources.

