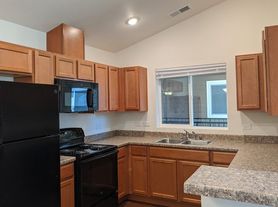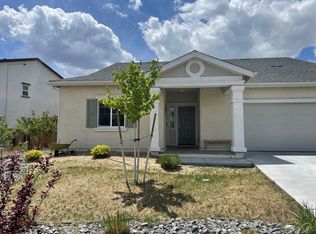3 Bedroom. 2.5 Bathrooms. 2 Car Garage. Rent $2,600. Deposit $2,590. 1,742 sq. ft. Includes frig, D/W, gas stove, microwave, W/D hookups, A/C and double pane windows. Two pets of 40 lbs. or under, upon approval, with an additional security deposit of $500 per pet. This TOTALLY REMODELED 2-story home is located on a quiet cul-de-sac in the North Valleys near Sky Vista. RECENT UPGRADES include stylish vinyl plank flooring throughout the entire downstairs, bathrooms, and upstairs hallway that offers the look of hardwood with better durability and water resistance; newer plush carpet on the stairs and in all bedrooms; fresh two-tone paint with designer wall colors paired with bright white baseboards; upgraded 2-inch faux wood blinds throughout, modern light fixtures throughout and updated cabinet hardware. The layout is open and inviting with the kitchen that features an island, solid granite countertops and backsplash, generous oak cabinetry, a pantry, and a breakfast bar merging as one with the large great room that includes a cozy gas log fireplace, making it a perfect space for entertaining or relaxing. The primary bedroom is oversized and offers a spacious retreat. The en-suite bathroom includes a raised dual-sink vanity, separate shower, soaking tub and a huge walk-in closet. Other features include the previously mentioned prime cul-de-sac location, a well-maintained and peaceful neighborhood, GORGEOUS MOUNTAIN VIEWS and a community park within walking distance. Out back is a VERY PRIVATE BACKYARD with a patio and mature landscaping. Last but not least, for you golfers, is the location being that you are just minute from the Sierra Sage Golf Course. Enjoy miles of scenic walking trails throughout the area. Landscape care is provided by the owner. Tenant pays G, E, W, T & S. 1-year lease. Contact us to schedule a showing.
House for rent
$2,600/mo
10030 Shooting Star Ct, Reno, NV 89506
3beds
1,742sqft
Price may not include required fees and charges.
Single family residence
Available now
No pets
None
None laundry
None parking
-- Heating
What's special
Modern light fixturesGorgeous mountain viewsQuiet cul-de-sacMature landscapingCozy gas log fireplaceSolid granite countertopsVery private backyard
- 20 days |
- -- |
- -- |
Travel times
Looking to buy when your lease ends?
Consider a first-time homebuyer savings account designed to grow your down payment with up to a 6% match & 3.83% APY.
Facts & features
Interior
Bedrooms & bathrooms
- Bedrooms: 3
- Bathrooms: 3
- Full bathrooms: 2
- 1/2 bathrooms: 1
Cooling
- Contact manager
Appliances
- Laundry: Contact manager
Features
- Walk In Closet
Interior area
- Total interior livable area: 1,742 sqft
Property
Parking
- Parking features: Contact manager
- Details: Contact manager
Features
- Exterior features: Heating system: none, Walk In Closet
Details
- Parcel number: 55019107
Construction
Type & style
- Home type: SingleFamily
- Property subtype: Single Family Residence
Community & HOA
Location
- Region: Reno
Financial & listing details
- Lease term: Contact For Details
Price history
| Date | Event | Price |
|---|---|---|
| 9/19/2025 | Listed for rent | $2,600+52.9%$1/sqft |
Source: Zillow Rentals | ||
| 5/2/2020 | Listing removed | $1,700$1/sqft |
Source: Zillow Rental Manager | ||
| 4/16/2020 | Listed for rent | $1,700$1/sqft |
Source: Zillow Rental Manager | ||
| 3/29/2016 | Sold | $245,000+2.1%$141/sqft |
Source: Public Record | ||
| 3/7/2016 | Listed for sale | $239,900+2.1%$138/sqft |
Source: RE/MAX Realty Affiliates-Reno #160002769 | ||

