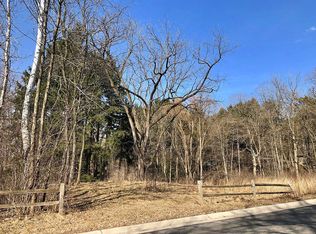Closed
$3,200,000
10031 North Range Line ROAD, Mequon, WI 53092
6beds
8,068sqft
Single Family Residence
Built in 2024
3.07 Acres Lot
$3,237,700 Zestimate®
$397/sqft
$7,857 Estimated rent
Home value
$3,237,700
$2.72M - $3.85M
$7,857/mo
Zestimate® history
Loading...
Owner options
Explore your selling options
What's special
Exceptionally rare opportunity to own one of the finest newer construction properties in SE Mequon. Private 3 acre estate lot w/over 450 ft of Hidden Lake water frontage. Home is nestled at end of picturesque 500 ft long tree lined driveway. Breathtaking lake views from 2 story GR w/floor to ceiling stone FP & windows. 2 story Foyer w/curved staircase. 1st floor Primary Suite w/multiple levels of crown molding. 1st & 2nd floor Laundry. Fully exposed walk out LL w/10 foot ceiling & oversized windows/doors facing lake. 1st floor has both MBR & Guest BR, 2nd floor w/3 bedrooms & 3 full BA. LL w/1 BR & 1 full BA. 4 car GA. 2,800 SF finished LL w/ FR, KT, full BA, BR #6, Rec & Exercise Room. 1.5 miles to University School. Custom built by Kingfogl in 2024.
Zillow last checked: 8 hours ago
Listing updated: September 26, 2025 at 07:18am
Listed by:
Sharon Doyle hartlandfrontdesk@realtyexecutives.com,
Realty Executives - Integrity
Bought with:
Falk Ruvin Gallagher Team*
Source: WIREX MLS,MLS#: 1920930 Originating MLS: Metro MLS
Originating MLS: Metro MLS
Facts & features
Interior
Bedrooms & bathrooms
- Bedrooms: 6
- Bathrooms: 7
- Full bathrooms: 6
- 1/2 bathrooms: 1
- Main level bedrooms: 1
Primary bedroom
- Level: Main
- Area: 340
- Dimensions: 20 x 17
Bedroom 2
- Level: Upper
- Area: 255
- Dimensions: 17 x 15
Bedroom 3
- Level: Upper
- Area: 272
- Dimensions: 16 x 17
Bedroom 4
- Level: Upper
- Area: 225
- Dimensions: 15 x 15
Bedroom 5
- Level: Lower
- Area: 289
- Dimensions: 17 x 17
Bathroom
- Features: Shower on Lower, Tub Only, Ceramic Tile, Master Bedroom Bath: Tub/No Shower, Master Bedroom Bath: Walk-In Shower, Master Bedroom Bath, Shower Stall
Family room
- Level: Lower
- Area: 600
- Dimensions: 20 x 30
Kitchen
- Level: Main
- Area: 320
- Dimensions: 20 x 16
Living room
- Level: Main
- Area: 638
- Dimensions: 29 x 22
Office
- Level: Main
- Area: 180
- Dimensions: 12 x 15
Heating
- Natural Gas, Forced Air, Multiple Units, Zoned
Cooling
- Central Air, Multi Units
Appliances
- Included: Dishwasher, Disposal, Microwave, Oven, Refrigerator
Features
- Pantry, Cathedral/vaulted ceiling, Walk-In Closet(s), Kitchen Island
- Flooring: Wood
- Windows: Skylight(s)
- Basement: 8'+ Ceiling,Finished,Full,Full Size Windows,Concrete,Sump Pump,Walk-Out Access,Exposed
Interior area
- Total structure area: 8,068
- Total interior livable area: 8,068 sqft
- Finished area above ground: 5,268
- Finished area below ground: 2,800
Property
Parking
- Total spaces: 4
- Parking features: Garage Door Opener, Attached, 4 Car
- Attached garage spaces: 4
Features
- Levels: Two
- Stories: 2
- Has view: Yes
- View description: Water
- Has water view: Yes
- Water view: Water
- Waterfront features: Waterfront, Lake, No Motor Lake, Over 300 feet
- Body of water: Hidden Lake
Lot
- Size: 3.07 Acres
- Features: Wooded
Details
- Parcel number: 140360400400
- Zoning: Res
Construction
Type & style
- Home type: SingleFamily
- Architectural style: Tudor/Provincial
- Property subtype: Single Family Residence
Materials
- Stucco/Slate
Condition
- New Construction
- New construction: Yes
- Year built: 2024
Utilities & green energy
- Sewer: Public Sewer
- Water: Public
Community & neighborhood
Location
- Region: Mequon
- Municipality: Mequon
HOA & financial
HOA
- Has HOA: Yes
- HOA fee: $1,100 annually
Price history
| Date | Event | Price |
|---|---|---|
| 9/15/2025 | Sold | $3,200,000-11%$397/sqft |
Source: | ||
| 7/20/2025 | Contingent | $3,595,000$446/sqft |
Source: | ||
| 6/19/2025 | Listed for sale | $3,595,000+7.3%$446/sqft |
Source: | ||
| 8/7/2024 | Listing removed | -- |
Source: | ||
| 5/30/2024 | Price change | $3,350,000-4.3%$415/sqft |
Source: | ||
Public tax history
| Year | Property taxes | Tax assessment |
|---|---|---|
| 2024 | $17,072 +70.2% | $1,172,000 +60.2% |
| 2023 | $10,033 +69.7% | $731,800 +68.7% |
| 2022 | $5,911 -1% | $433,700 |
Find assessor info on the county website
Neighborhood: 53092
Nearby schools
GreatSchools rating
- 8/10Donges Bay Elementary SchoolGrades: PK-5Distance: 0.5 mi
- 8/10Lake Shore Middle SchoolGrades: 6-8Distance: 1.3 mi
- 10/10Homestead High SchoolGrades: 9-12Distance: 2.1 mi
Schools provided by the listing agent
- Elementary: Donges Bay
- Middle: Lake Shore
- High: Homestead
- District: Mequon-Thiensville
Source: WIREX MLS. This data may not be complete. We recommend contacting the local school district to confirm school assignments for this home.
Sell with ease on Zillow
Get a Zillow Showcase℠ listing at no additional cost and you could sell for —faster.
$3,237,700
2% more+$64,754
With Zillow Showcase(estimated)$3,302,454
