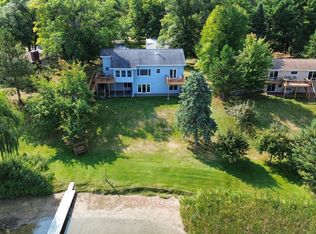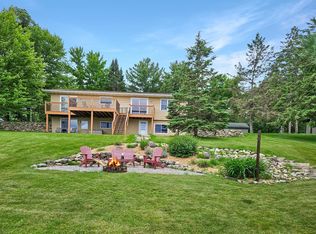Don't miss this recently remodeled three bedroom, two bath North Long Lake home. Home sits on a large 1+ acre lot with 100' of lake shore. This North Long Lake home has new stainless steel appliances, new flooring, new furnace, remodeled bathrooms, tiled shower, main floor laundry, freshly painted interior, new light fixtures, new doors, new trim, central air two sheds and a two car detached garage. You will love the location being at the end of a tar cul-de-sac and all of the mature pines and the new sand blanket that has been installed on the lot. There is great potential with this property.
This property is off market, which means it's not currently listed for sale or rent on Zillow. This may be different from what's available on other websites or public sources.

