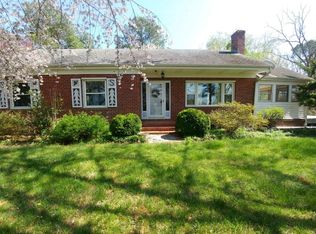Sold for $470,000
$470,000
10032 New Bridge Rd, Denton, MD 21629
3beds
2,576sqft
Single Family Residence
Built in 1890
2.29 Acres Lot
$492,100 Zestimate®
$182/sqft
$2,267 Estimated rent
Home value
$492,100
Estimated sales range
Not available
$2,267/mo
Zestimate® history
Loading...
Owner options
Explore your selling options
What's special
Charming Country Living at its Finest! This spacious 3Bed, 2.5 Bath home has it all. Enjoy the pasture views from your vantage point on the breezy front porch. As you step inside, gleaming hardwoods welcome you home. The beautiful family room is complete with a gas fireplace for those long cold nights, inviting you to stay awhile. Separate formal dining room is perfect for family and friends to enjoy a meal together. There's also casual dining in the eat-in kitchen which features granite counters, stainless steel appliances, and a fabulous custom-made island. Ascend upstairs, the primary bedroom offers tranquility after a long day, including a lovely ensuite bathroom with soaking tub. The other two bedrooms are large in size and have plenty of closet space and are ready for your decorative touch. Carpeted attic is currently used as a walk-in closet but can be converted to a playroom or craft room. This home sits on over two acres and includes an above ground pool for those hot summer days. A detached one-car garage and the heated office/studio is an extra bonus. Tucked away in privacy, yet only a 4 min drive to Downtown Denton. 7 min to Denton Plaza with an array of shopping/dining options. 8 min to Martinak State Park. Don't let this be the one that got away, schedule your private tour today.
Zillow last checked: 8 hours ago
Listing updated: December 22, 2025 at 12:02pm
Listed by:
Laura Anderson 410-476-7013,
Coldwell Banker Realty
Bought with:
Samantha Grimes, 535569
Chesapeake Real Estate Associates, LLC
Source: Bright MLS,MLS#: MDCM2003840
Facts & features
Interior
Bedrooms & bathrooms
- Bedrooms: 3
- Bathrooms: 3
- Full bathrooms: 2
- 1/2 bathrooms: 1
- Main level bathrooms: 1
Basement
- Area: 0
Heating
- Forced Air, Natural Gas, Propane
Cooling
- Central Air, Electric
Appliances
- Included: Dishwasher, Oven/Range - Gas, Refrigerator, Range Hood, Microwave, Stainless Steel Appliance(s), Washer, Dryer, Electric Water Heater
- Laundry: Has Laundry, Washer In Unit, Dryer In Unit
Features
- Kitchen - Table Space, Dining Area, Primary Bath(s), Floor Plan - Traditional, Ceiling Fan(s), Attic, Formal/Separate Dining Room, Eat-in Kitchen, Kitchen Island, Recessed Lighting, Upgraded Countertops, Walk-In Closet(s), Soaking Tub, Dry Wall
- Flooring: Hardwood, Carpet, Wood
- Doors: Storm Door(s)
- Windows: Window Treatments
- Has basement: No
- Number of fireplaces: 4
- Fireplace features: Brick, Equipment, Gas/Propane
Interior area
- Total structure area: 2,576
- Total interior livable area: 2,576 sqft
- Finished area above ground: 2,576
- Finished area below ground: 0
Property
Parking
- Total spaces: 1
- Parking features: Garage Faces Front, Circular Driveway, Driveway, Detached
- Garage spaces: 1
- Has uncovered spaces: Yes
Accessibility
- Accessibility features: None
Features
- Levels: Three
- Stories: 3
- Patio & porch: Porch
- Has private pool: Yes
- Pool features: Above Ground, Private
- Fencing: Partial
- Has view: Yes
- View description: Pasture, Trees/Woods
Lot
- Size: 2.29 Acres
- Features: Level, Rural, Wooded, Front Yard, Rear Yard
Details
- Additional structures: Above Grade, Below Grade
- Parcel number: 0606008666
- Zoning: R
- Special conditions: Standard
Construction
Type & style
- Home type: SingleFamily
- Architectural style: Farmhouse/National Folk
- Property subtype: Single Family Residence
Materials
- Vinyl Siding
- Foundation: Crawl Space
- Roof: Asphalt
Condition
- Very Good
- New construction: No
- Year built: 1890
Utilities & green energy
- Sewer: Septic Pump
- Water: Well
Community & neighborhood
Location
- Region: Denton
- Subdivision: Caroline Acres
Other
Other facts
- Listing agreement: Exclusive Right To Sell
- Ownership: Fee Simple
Price history
| Date | Event | Price |
|---|---|---|
| 5/24/2024 | Sold | $470,000-1.9%$182/sqft |
Source: | ||
| 4/22/2024 | Contingent | $479,000$186/sqft |
Source: | ||
| 4/12/2024 | Price change | $479,000-4%$186/sqft |
Source: | ||
| 2/29/2024 | Listed for sale | $499,000+72.1%$194/sqft |
Source: | ||
| 10/26/2015 | Sold | $290,000+16%$113/sqft |
Source: Public Record Report a problem | ||
Public tax history
| Year | Property taxes | Tax assessment |
|---|---|---|
| 2025 | $4,436 +7.3% | $400,700 +5.8% |
| 2024 | $4,135 +6.2% | $378,667 +6.2% |
| 2023 | $3,894 +6.6% | $356,633 +6.6% |
Find assessor info on the county website
Neighborhood: 21629
Nearby schools
GreatSchools rating
- 5/10Ridgely Elementary SchoolGrades: PK-5Distance: 5.1 mi
- 4/10Lockerman Middle SchoolGrades: 6-8Distance: 1.3 mi
- 4/10North Caroline High SchoolGrades: 9-12Distance: 1.8 mi
Schools provided by the listing agent
- District: Caroline County Public Schools
Source: Bright MLS. This data may not be complete. We recommend contacting the local school district to confirm school assignments for this home.
Get pre-qualified for a loan
At Zillow Home Loans, we can pre-qualify you in as little as 5 minutes with no impact to your credit score.An equal housing lender. NMLS #10287.
