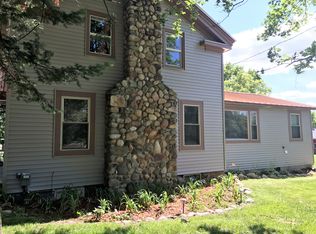Sold for $450,000
$450,000
10033 Andersonville Rd, Clarkston, MI 48346
3beds
1,601sqft
Single Family Residence
Built in 1997
1.22 Acres Lot
$454,600 Zestimate®
$281/sqft
$3,158 Estimated rent
Home value
$454,600
$427,000 - $482,000
$3,158/mo
Zestimate® history
Loading...
Owner options
Explore your selling options
What's special
1.2 Acres , NO HOA , Clarkston Schools . Highly desirable colonial in a great Clarkston location . Home features a very inviting in ground pool ( 10.5 feet deep ) a 24 x24 Barn that is fully finished with heat ,exterior water, pull down staircase for more storage . All fresh paint, New carpet, New furnace, New HWH , New Appliances . 3 Bedrooms, 2.5 baths , full basement . This is a Clarkston Gem and ready for a new owner . Immediate occupancy so you can enjoy the pool all summer !
Zillow last checked: 8 hours ago
Listing updated: August 15, 2025 at 02:42am
Listed by:
Renee Willetts 248-467-9264,
Brookstone, Realtors LLC
Bought with:
Angela E Aronson, 6501384590
Berkshire Hathaway HomeServices Michigan Real Est
Source: Realcomp II,MLS#: 20251009037
Facts & features
Interior
Bedrooms & bathrooms
- Bedrooms: 3
- Bathrooms: 3
- Full bathrooms: 2
- 1/2 bathrooms: 1
Primary bedroom
- Level: Second
- Dimensions: 14 X 16
Bedroom
- Level: Second
- Dimensions: 14 X 12
Bedroom
- Level: Second
- Dimensions: 13 X 12
Primary bathroom
- Level: Second
- Dimensions: 7 X 9
Other
- Level: Second
- Dimensions: 7 X 9
Other
- Level: Entry
- Dimensions: 4 X 5
Dining room
- Level: Entry
- Dimensions: 12 X 11
Kitchen
- Level: Entry
- Dimensions: 11 X 12
Living room
- Level: Second
- Dimensions: 16 X 16
Heating
- Forced Air, Natural Gas
Cooling
- Ceiling Fans, Central Air
Appliances
- Included: Dishwasher, Disposal
Features
- Basement: Unfinished
- Has fireplace: No
Interior area
- Total interior livable area: 1,601 sqft
- Finished area above ground: 1,601
Property
Parking
- Total spaces: 2
- Parking features: Two Car Garage, Attached, Electricityin Garage, Garage Door Opener, Garage Faces Side
- Attached garage spaces: 2
Features
- Levels: Two
- Stories: 2
- Entry location: GroundLevel
- Patio & porch: Deck, Porch
- Exterior features: Lighting
- Pool features: In Ground
Lot
- Size: 1.22 Acres
- Dimensions: 130 x 415
Details
- Additional structures: Pole Barn
- Parcel number: 0727227017
- Special conditions: Short Sale No,Standard
Construction
Type & style
- Home type: SingleFamily
- Architectural style: Colonial
- Property subtype: Single Family Residence
Materials
- Vinyl Siding
- Foundation: Basement, Poured
- Roof: Asphalt
Condition
- New construction: No
- Year built: 1997
- Major remodel year: 2020
Utilities & green energy
- Electric: Volts 220
- Sewer: Septic Tank
- Water: Well
- Utilities for property: Cable Available, Underground Utilities
Community & neighborhood
Location
- Region: Clarkston
- Subdivision: KING FARMS
Other
Other facts
- Listing agreement: Exclusive Right To Sell
- Listing terms: Cash,Conventional
Price history
| Date | Event | Price |
|---|---|---|
| 8/13/2025 | Sold | $450,000-4.2%$281/sqft |
Source: | ||
| 7/10/2025 | Pending sale | $469,900$294/sqft |
Source: | ||
| 6/21/2025 | Listed for sale | $469,900+95%$294/sqft |
Source: | ||
| 6/17/2004 | Sold | $241,000+49.2%$151/sqft |
Source: Public Record Report a problem | ||
| 7/23/1997 | Sold | $161,500$101/sqft |
Source: Public Record Report a problem | ||
Public tax history
| Year | Property taxes | Tax assessment |
|---|---|---|
| 2024 | $3,194 +5% | $199,240 +6.1% |
| 2023 | $3,042 +8.7% | $187,760 +14% |
| 2022 | $2,797 +1% | $164,650 +10.6% |
Find assessor info on the county website
Neighborhood: 48346
Nearby schools
GreatSchools rating
- 7/10Andersonville Elementary SchoolGrades: PK-5Distance: 0.3 mi
- 5/10Clarkston Junior High SchoolGrades: 7-12Distance: 3.9 mi
- 9/10Clarkston High SchoolGrades: 7-12Distance: 4.9 mi
Get a cash offer in 3 minutes
Find out how much your home could sell for in as little as 3 minutes with a no-obligation cash offer.
Estimated market value$454,600
Get a cash offer in 3 minutes
Find out how much your home could sell for in as little as 3 minutes with a no-obligation cash offer.
Estimated market value
$454,600
