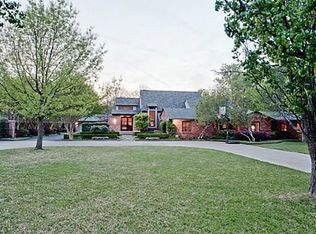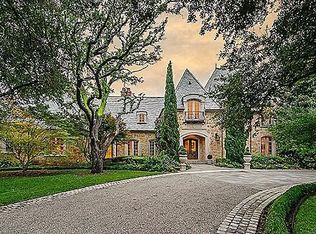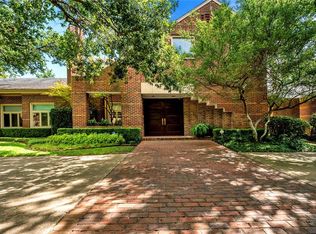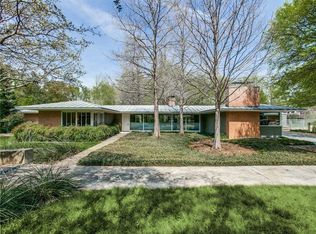Sold
Price Unknown
10033 Hollow Way Rd, Dallas, TX 75229
5beds
7,222sqft
Single Family Residence
Built in 1954
1.35 Acres Lot
$5,099,200 Zestimate®
$--/sqft
$5,996 Estimated rent
Home value
$5,099,200
$4.64M - $5.61M
$5,996/mo
Zestimate® history
Loading...
Owner options
Explore your selling options
What's special
Multiple Offers Have Been Received. Please Submit Highest & Best Offer, by 7:00 PM. August 4, 2025. Nestled on 1.35 Acres of Meticulously Manicured Grounds, this Classic Ranch-Style Residence Spans Over 7,200 Square Feet of Refined Living Space in the Main House Alone—Blending Timeless Architecture with Grand-Scale Living. A Dramatic Museum-Style Gallery Entry Sets the Tone, Leading to Expansive Formal Rooms Filled with Natural Light, Soaring Ceilings, and Impeccable Craftsmanship. Designed Primarily for First-Floor Living, the Residence Features a Sumptuous Primary Suite Complete with a Fireplace, Private Sitting Area, Dual Bathrooms, Two Generous Walk-in Closets, and a Cedar-lined Wardrobe for Seasonal Luxury. The Heart of the Home, the Island Kitchen, is a Chef's Dream, Fully Outfitted with a Sub-Zero Refrigerator & Freezer, Thermador Professional Gas Range Top & a Spacious Breakfast Room. Adjacent to the Kitchen is the Family Room, Complete with Built-in Bookshelves, a Two-Sided Fireplace, and Expansive Views of the Lush Grounds. The Billiard Room & Wet Bar Provide an Elegant Space for Both Relaxation & Entertainment, Making this Home Perfect for Hosting Guests. Upstairs, Two En-suite Bedrooms Offer Private Retreats for Family or Guests. Separate Guest Quarters & an Additional Comfortable Living Space, Perfect for Extended Stays or a Private Studio. Practical Luxury Continues with a Full-Service Laundry and Mudroom, Featuring Multiple Workstations and Washer & Dryer Units—Ideal for Busy Households.Outdoors, the Estate Transforms into a Serene Oasis. Meandering Pathways & Mature Trees Create a Park-like Setting. Entertain Effortlessly with a Resort-style Pool, Fully Equipped Outdoor Kitchen, & a Private Tennis Court—Your Own Secluded Paradise Just Minutes from the Heart of Dallas. This is More Than a Home—it’s a Once-in-a-Generation Opportunity to Own One of Old Preston Hollow’s Most Treasured Estates.Do Not Miss the Opportunity of a Lifetime.
Zillow last checked: 8 hours ago
Listing updated: August 19, 2025 at 08:02am
Listed by:
Terri Cox 0413230 972-841-3838,
Allie Beth Allman & Assoc. 214-521-7355
Bought with:
Mysti Newberry Stewart
Compass RE Texas, LLC
Source: NTREIS,MLS#: 21019203
Facts & features
Interior
Bedrooms & bathrooms
- Bedrooms: 5
- Bathrooms: 8
- Full bathrooms: 6
- 1/2 bathrooms: 2
Primary bedroom
- Features: Built-in Features, Ceiling Fan(s), En Suite Bathroom, Fireplace, Garden Tub/Roman Tub, Sitting Area in Primary, Separate Shower, Walk-In Closet(s)
- Level: First
- Dimensions: 27 x 24
Bedroom
- Features: Ceiling Fan(s), En Suite Bathroom
- Level: First
- Dimensions: 20 x 20
Bedroom
- Features: En Suite Bathroom
- Level: First
- Dimensions: 20 x 16
Bedroom
- Features: En Suite Bathroom
- Level: Second
- Dimensions: 23 x 23
Bedroom
- Features: En Suite Bathroom
- Level: Second
- Dimensions: 24 x 18
Breakfast room nook
- Level: First
- Dimensions: 19 x 17
Dining room
- Features: Built-in Features, Butler's Pantry
- Level: First
- Dimensions: 18 x 16
Family room
- Features: Built-in Features, Ceiling Fan(s), Fireplace
- Level: First
- Dimensions: 31 x 21
Game room
- Features: Fireplace
- Level: First
- Dimensions: 31 x 21
Other
- Features: Built-in Features
- Level: First
- Dimensions: 16 x 15
Kitchen
- Features: Breakfast Bar, Built-in Features, Dual Sinks, Eat-in Kitchen, Granite Counters, Kitchen Island
- Level: First
- Dimensions: 18 x 17
Laundry
- Features: Built-in Features
- Level: First
- Dimensions: 19 x 17
Living room
- Features: Fireplace
- Level: First
- Dimensions: 26 x 16
Media room
- Level: First
- Dimensions: 20 x 17
Appliances
- Included: Some Gas Appliances, Built-In Gas Range, Built-In Refrigerator, Dishwasher, Electric Oven, Disposal, Gas Range, Ice Maker, Plumbed For Gas, Range, Some Commercial Grade
- Laundry: Laundry in Utility Room
Features
- Cedar Closet(s), Chandelier, Eat-in Kitchen, Granite Counters, High Speed Internet, Kitchen Island, Paneling/Wainscoting, Cable TV, Natural Woodwork, Walk-In Closet(s)
- Has basement: No
- Number of fireplaces: 3
- Fireplace features: Gas, Masonry
Interior area
- Total interior livable area: 7,222 sqft
Property
Parking
- Total spaces: 4
- Parking features: Circular Driveway, Electric Gate
- Attached garage spaces: 4
- Has uncovered spaces: Yes
Features
- Levels: One and One Half,One
- Stories: 1
- Exterior features: Built-in Barbecue, Barbecue, Lighting, Outdoor Grill, Outdoor Kitchen, Tennis Court(s)
- Pool features: Pool
Lot
- Size: 1.35 Acres
- Features: Acreage, Back Yard, Interior Lot, Lawn, Landscaped, Sprinkler System
Details
- Parcel number: 00000415666000000
Construction
Type & style
- Home type: SingleFamily
- Architectural style: Ranch,Detached
- Property subtype: Single Family Residence
- Attached to another structure: Yes
Materials
- Brick
Condition
- Year built: 1954
Utilities & green energy
- Sewer: Public Sewer
- Water: Public
- Utilities for property: Sewer Available, Water Available, Cable Available
Community & neighborhood
Security
- Security features: Security System
Location
- Region: Dallas
- Subdivision: Broadmoor Park
Other
Other facts
- Listing terms: Cash,Conventional
Price history
| Date | Event | Price |
|---|---|---|
| 8/15/2025 | Sold | -- |
Source: NTREIS #21019203 Report a problem | ||
| 8/9/2025 | Pending sale | $4,850,000$672/sqft |
Source: NTREIS #21019203 Report a problem | ||
| 8/2/2025 | Listed for sale | $4,850,000$672/sqft |
Source: NTREIS #21019203 Report a problem | ||
Public tax history
| Year | Property taxes | Tax assessment |
|---|---|---|
| 2025 | $55,803 +2.9% | $4,354,090 +14.1% |
| 2024 | $54,212 +1.9% | $3,816,400 |
| 2023 | $53,189 -10.7% | $3,816,400 +11.5% |
Find assessor info on the county website
Neighborhood: 75229
Nearby schools
GreatSchools rating
- 8/10John J Pershing Elementary SchoolGrades: PK-5Distance: 0.5 mi
- 4/10Benjamin Franklin Middle SchoolGrades: 6-8Distance: 1.8 mi
- 4/10Hillcrest High SchoolGrades: 9-12Distance: 1.7 mi
Schools provided by the listing agent
- Elementary: Pershing
- Middle: Benjamin Franklin
- High: Hillcrest
- District: Dallas ISD
Source: NTREIS. This data may not be complete. We recommend contacting the local school district to confirm school assignments for this home.
Get a cash offer in 3 minutes
Find out how much your home could sell for in as little as 3 minutes with a no-obligation cash offer.
Estimated market value$5,099,200
Get a cash offer in 3 minutes
Find out how much your home could sell for in as little as 3 minutes with a no-obligation cash offer.
Estimated market value
$5,099,200



