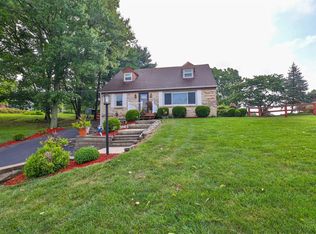Sold for $276,000 on 12/16/25
$276,000
10034 Brehm Rd, Cincinnati, OH 45252
3beds
1,586sqft
Single Family Residence
Built in 1956
0.46 Acres Lot
$276,100 Zestimate®
$174/sqft
$2,252 Estimated rent
Home value
$276,100
$262,000 - $290,000
$2,252/mo
Zestimate® history
Loading...
Owner options
Explore your selling options
What's special
Peaceful country feel with wooded views! This charming ranch sits on a 1/2-acre lot and offers serene outdoor living from the covered front porch or the trex deck off the great room. Inside, you'll find three bedrooms (one smaller, perfect for an office or nursery), a formal living and dining room, a cozy kitchen, and an inviting family room that opens to the deck. The 2-car detached garage is just steps away. The basement is ready for your finishing touches, and the HVAC was replaced in 2023. Currently, the property shares open yard space with the adjoining home at 10046 Brehm - also for sale - providing a unique opportunity to live near loved ones or expand your space. Fencing can be added for privacy if desired. The fireplaces are propane gas.
Zillow last checked: 8 hours ago
Listing updated: December 16, 2025 at 02:14pm
Listed by:
Rose M Putnick 513-368-4094,
Sibcy Cline, Inc. 513-385-0900
Bought with:
Meagan Martin-Ioannou, 2022007974
Keller Williams Advisors
Source: Cincy MLS,MLS#: 1851884 Originating MLS: Cincinnati Area Multiple Listing Service
Originating MLS: Cincinnati Area Multiple Listing Service

Facts & features
Interior
Bedrooms & bathrooms
- Bedrooms: 3
- Bathrooms: 2
- Full bathrooms: 2
Primary bedroom
- Features: Bath Adjoins
- Level: First
- Area: 143
- Dimensions: 13 x 11
Bedroom 2
- Level: First
- Area: 121
- Dimensions: 11 x 11
Bedroom 3
- Level: First
- Area: 90
- Dimensions: 10 x 9
Bedroom 4
- Area: 0
- Dimensions: 0 x 0
Bedroom 5
- Area: 0
- Dimensions: 0 x 0
Primary bathroom
- Features: Shower, Tile Floor
Bathroom 1
- Features: Full
- Level: First
Bathroom 2
- Features: Full
- Level: First
Dining room
- Features: Open, Wood Floor
- Level: First
- Area: 154
- Dimensions: 14 x 11
Family room
- Features: Tile Floor, Walkout, Fireplace
- Area: 345
- Dimensions: 23 x 15
Kitchen
- Features: Tile Floor, Kitchen Island, Wood Cabinets, Marble/Granite/Slate
- Area: 132
- Dimensions: 12 x 11
Living room
- Features: Walkout, Fireplace, Wood Floor
- Area: 220
- Dimensions: 20 x 11
Office
- Area: 0
- Dimensions: 0 x 0
Heating
- Forced Air, Gas
Cooling
- Central Air
Appliances
- Included: Dishwasher, Microwave, Oven/Range, Electric Water Heater
Features
- Cathedral Ceiling(s)
- Windows: Vinyl
- Basement: Partial,Partially Finished,Walk-Out Access
- Number of fireplaces: 2
- Fireplace features: Gas, Family Room, Living Room
Interior area
- Total structure area: 1,586
- Total interior livable area: 1,586 sqft
Property
Parking
- Total spaces: 2
- Parking features: Driveway, Garage Door Opener
- Garage spaces: 2
- Has uncovered spaces: Yes
Features
- Levels: One
- Stories: 1
- Patio & porch: Deck, Porch
- Has view: Yes
- View description: Trees/Woods
Lot
- Size: 0.46 Acres
- Dimensions: 100 x 200
- Features: .5 to .9 Acres
Details
- Parcel number: 5100250009300
- Zoning description: Residential
Construction
Type & style
- Home type: SingleFamily
- Architectural style: Ranch
- Property subtype: Single Family Residence
Materials
- Vinyl Siding
- Foundation: Block, Concrete Perimeter
- Roof: Shingle
Condition
- New construction: No
- Year built: 1956
Details
- Warranty included: Yes
Utilities & green energy
- Gas: Propane
- Sewer: Septic Tank
- Water: Public
Community & neighborhood
Location
- Region: Cincinnati
HOA & financial
HOA
- Has HOA: No
Other
Other facts
- Listing terms: No Special Financing,FHA
Price history
| Date | Event | Price |
|---|---|---|
| 12/16/2025 | Sold | $276,000+2.6%$174/sqft |
Source: | ||
| 11/26/2025 | Pending sale | $269,000$170/sqft |
Source: | ||
| 11/16/2025 | Price change | $269,000-6.9%$170/sqft |
Source: | ||
| 11/6/2025 | Pending sale | $289,000$182/sqft |
Source: | ||
| 10/17/2025 | Listed for sale | $289,000$182/sqft |
Source: | ||
Public tax history
| Year | Property taxes | Tax assessment |
|---|---|---|
| 2024 | $2,858 -1.9% | $63,263 |
| 2023 | $2,915 +38.3% | $63,263 +55.8% |
| 2022 | $2,108 -0.3% | $40,614 |
Find assessor info on the county website
Neighborhood: Dry Ridge
Nearby schools
GreatSchools rating
- 5/10Colerain Elementary SchoolGrades: K-5Distance: 1.6 mi
- 6/10Colerain Middle SchoolGrades: 6-8Distance: 1.7 mi
- 5/10Colerain High SchoolGrades: 9-12Distance: 2.4 mi
Get a cash offer in 3 minutes
Find out how much your home could sell for in as little as 3 minutes with a no-obligation cash offer.
Estimated market value
$276,100
Get a cash offer in 3 minutes
Find out how much your home could sell for in as little as 3 minutes with a no-obligation cash offer.
Estimated market value
$276,100
