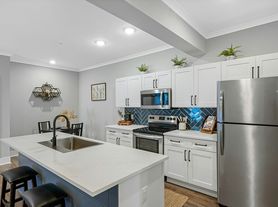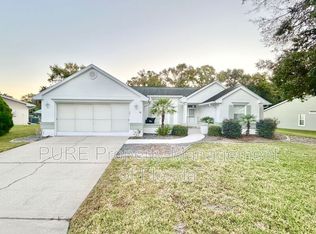Wow
What a beautiful coastal design. Welcome home to the coveted Del Webb Stone Creek retirement lifestyle. With so many amenities,life is never dull. Built for entertaining,this open concept gourmet island kitchen does not disappoint. With 2 master suites and an additional flex room for wine tasting,office,hobby room,or extra den,the possibilities are endless. Built in 2014,the triple sliding doors open,adding your screened lanai and out door kitchen area for additional entertaining making this the perfect space. Looking for a workshop? This 3 car garage would certainly accommodate your wishes. This one is truly special and you must come experience the gorgeousness. Whether you are waiting to build or wanting to try before you buy,here is your chance. Make your appointment today.
10034 SW 77th Loop is a house located in Marion County and the 34481 ZIP Code. This area is served by the Marion attendance zone.
12 month lease, resident pays all utilities.
House for rent
Accepts Zillow applications
$1,700/mo
10034 SW 77th Loop, Ocala, FL 34481
3beds
2,398sqft
Price may not include required fees and charges.
Single family residence
Available now
Cats, dogs OK
Central air
Hookups laundry
Attached garage parking
Forced air
What's special
Screened lanaiTriple sliding doors
- 16 days |
- -- |
- -- |
Zillow last checked: 8 hours ago
Listing updated: December 11, 2025 at 01:13pm
Travel times
Facts & features
Interior
Bedrooms & bathrooms
- Bedrooms: 3
- Bathrooms: 3
- Full bathrooms: 3
Heating
- Forced Air
Cooling
- Central Air
Appliances
- Included: Dishwasher, Oven, Refrigerator, WD Hookup
- Laundry: Hookups
Features
- WD Hookup
- Flooring: Tile
Interior area
- Total interior livable area: 2,398 sqft
Property
Parking
- Parking features: Attached
- Has attached garage: Yes
- Details: Contact manager
Features
- Exterior features: Heating system: Forced Air, No Utilities included in rent
Details
- Parcel number: 3489120063
Construction
Type & style
- Home type: SingleFamily
- Property subtype: Single Family Residence
Community & HOA
Location
- Region: Ocala
Financial & listing details
- Lease term: 1 Year
Price history
| Date | Event | Price |
|---|---|---|
| 11/28/2025 | Price change | $1,700-10.5%$1/sqft |
Source: Zillow Rentals | ||
| 11/18/2025 | Price change | $1,900-9.5%$1/sqft |
Source: Zillow Rentals | ||
| 11/13/2025 | Price change | $2,100-4.5%$1/sqft |
Source: Zillow Rentals | ||
| 11/6/2025 | Price change | $2,200-4.3%$1/sqft |
Source: Zillow Rentals | ||
| 10/29/2025 | Price change | $2,300-8%$1/sqft |
Source: Zillow Rentals | ||
Neighborhood: 34481
Nearby schools
GreatSchools rating
- 6/10Saddlewood Elementary SchoolGrades: PK-5Distance: 6.2 mi
- 4/10Liberty Middle SchoolGrades: 6-8Distance: 5.5 mi
- 4/10West Port High SchoolGrades: 9-12Distance: 3.8 mi

