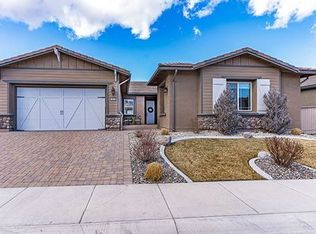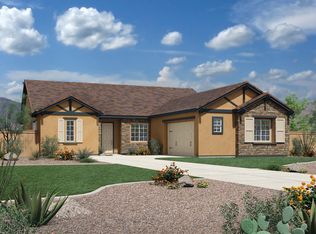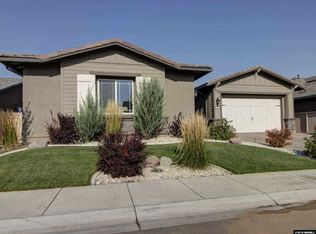Closed
$899,000
10035 Ellis Park Ln, Reno, NV 89521
3beds
2,687sqft
Single Family Residence
Built in 2016
8,276.4 Square Feet Lot
$903,900 Zestimate®
$335/sqft
$3,804 Estimated rent
Home value
$903,900
$823,000 - $994,000
$3,804/mo
Zestimate® history
Loading...
Owner options
Explore your selling options
What's special
Stunning single-story home located in the highly sought-after Presidio community in South Reno. This tastefully designed home is in pristine condition and features high-end upgrades, offering three bedrooms, a den, and 2.5 Bathrooms. The open concept floor plan is perfect for entertaining. The kitchen is a chef's dream, boasting high-end finishes and an abundance of cabinets and counter space. The large island overlooks the living space, which features a gas fireplace set in a beautiful stone accent wall. Prepare to enjoy indoor-outdoor living with a huge 3-panel slider leading to the covered and uncovered patio, featuring a built-in gas fire pit and a custom water feature that lights up at night, as well as fantastic views of Mount Rose, making it the perfect space for entertaining and relaxing. The primary suite is fabulous, boasting a spa-like bathroom that serves as a true sanctuary. Presidio is situated in an exclusive guard-gated community with top-notch amenities, including a beautiful clubhouse, saltwater swimming pool, spa, and pickle ball courts, as well as snow removal services. All of this and so much more, conveniently located close to upscale shopping, restaurants, parks, schools, easy freeway access, and just a short drive to Lake Tahoe!
Zillow last checked: 8 hours ago
Listing updated: August 15, 2025 at 09:12am
Listed by:
Michael Jackson S.63866 775-848-9323,
Keller Williams Group One Inc.,
Belinda Jackson S.63864 775-745-8277,
Keller Williams Group One Inc.
Bought with:
Julie Knecht, S.58988
RE/MAX Professionals-Reno
Source: NNRMLS,MLS#: 250051865
Facts & features
Interior
Bedrooms & bathrooms
- Bedrooms: 3
- Bathrooms: 3
- Full bathrooms: 2
- 1/2 bathrooms: 1
Heating
- Fireplace(s), Forced Air
Cooling
- Central Air
Appliances
- Included: Dishwasher, Disposal, Double Oven, Dryer, Gas Cooktop, Microwave, Self Cleaning Oven, Washer
- Laundry: Cabinets, Laundry Room
Features
- High Ceilings, Smart Thermostat
- Flooring: Carpet, Tile
- Windows: Double Pane Windows, Vinyl Frames
- Number of fireplaces: 1
- Fireplace features: Gas Log, Insert
- Common walls with other units/homes: No Common Walls
Interior area
- Total structure area: 2,687
- Total interior livable area: 2,687 sqft
Property
Parking
- Total spaces: 3
- Parking features: Attached, Garage, Garage Door Opener
- Attached garage spaces: 3
Features
- Levels: One
- Stories: 1
- Patio & porch: Patio
- Exterior features: Fire Pit
- Pool features: None
- Spa features: None
- Fencing: Back Yard
- Has view: Yes
- View description: Mountain(s)
Lot
- Size: 8,276 sqft
- Features: Landscaped, Sprinklers In Front, Sprinklers In Rear
Details
- Additional structures: None
- Parcel number: 14123304
- Zoning: PD
Construction
Type & style
- Home type: SingleFamily
- Property subtype: Single Family Residence
Materials
- Stone, Stucco
- Foundation: Crawl Space
- Roof: Pitched,Tile
Condition
- New construction: No
- Year built: 2016
Details
- Builder name: Toll Brothers
Utilities & green energy
- Sewer: Public Sewer
- Water: Public
- Utilities for property: Electricity Connected, Internet Connected, Natural Gas Connected, Sewer Connected, Water Connected, Cellular Coverage, Water Meter Installed
Community & neighborhood
Security
- Security features: Carbon Monoxide Detector(s), Smoke Detector(s)
Location
- Region: Reno
HOA & financial
HOA
- Has HOA: Yes
- HOA fee: $155 monthly
- Amenities included: Barbecue, Clubhouse, Gated, Maintenance, Maintenance Grounds, Pool, Security, Spa/Hot Tub
- Services included: Security, Snow Removal
- Association name: Presidio Community Association
- Second HOA fee: $38 quarterly
- Second association name: Damonte Ranch Drainage
Other
Other facts
- Listing terms: 1031 Exchange,Cash,Conventional,FHA,VA Loan
Price history
| Date | Event | Price |
|---|---|---|
| 8/15/2025 | Sold | $899,000-3.2%$335/sqft |
Source: | ||
| 7/8/2025 | Contingent | $929,000$346/sqft |
Source: | ||
| 6/20/2025 | Listed for sale | $929,000+6.3%$346/sqft |
Source: | ||
| 11/4/2023 | Listing removed | -- |
Source: | ||
| 10/6/2023 | Price change | $874,000-2.8%$325/sqft |
Source: | ||
Public tax history
| Year | Property taxes | Tax assessment |
|---|---|---|
| 2025 | $6,472 +3% | $222,523 0% |
| 2024 | $6,284 +3% | $222,551 +4.1% |
| 2023 | $6,099 +3% | $213,845 +18.7% |
Find assessor info on the county website
Neighborhood: Damonte Ranch
Nearby schools
GreatSchools rating
- 9/10Jwood Raw Elementary SchoolGrades: PK-5Distance: 0.8 mi
- 6/10Kendyl Depoali Middle SchoolGrades: 6-8Distance: 1.3 mi
- 7/10Damonte Ranch High SchoolGrades: 9-12Distance: 0.9 mi
Schools provided by the listing agent
- Elementary: JWood Raw
- Middle: Depoali
- High: Damonte
Source: NNRMLS. This data may not be complete. We recommend contacting the local school district to confirm school assignments for this home.
Get a cash offer in 3 minutes
Find out how much your home could sell for in as little as 3 minutes with a no-obligation cash offer.
Estimated market value
$903,900


