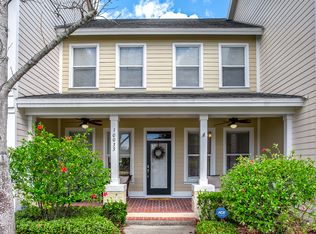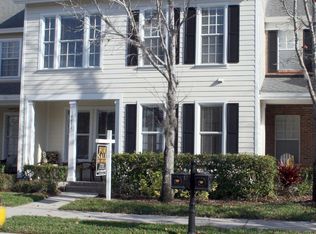Sold for $542,500
$542,500
10035 New Parke Rd, Tampa, FL 33626
4beds
2,013sqft
Townhouse
Built in 2000
2,625 Square Feet Lot
$536,100 Zestimate®
$269/sqft
$3,476 Estimated rent
Home value
$536,100
$493,000 - $584,000
$3,476/mo
Zestimate® history
Loading...
Owner options
Explore your selling options
What's special
This is a RARE opportunity to find a FOUR BEDROOM WESTCHASE brick-front townhouse offering over 2,000 square feet of comfortable living in one of Tampa’s most desirable communities. This four bedroom home also features two and a half baths and a thoughtfully designed layout with a FIRST LEVEL PRIMARY SUITE. The interior has bamboo flooring, and the kitchen has tile flooring and white cabinetry. Upstairs, you’ll find three additional bedrooms, a full laundry room, and a private balcony—perfect for enjoying your morning coffee or a quiet evening outdoors. Enjoy low-maintenance living with a private backyard, featuring a cozy porch and a paved pathway leading to the detached 2-car garage. The West Park Village subdivision offers exceptional amenities including a pool, splash pool, playground, and a well-maintained park. Just a short walk from shops and restaurants, this home also lies within a sought-after school district. With Tampa International Airport only 10 miles away, travel is easy and convenient. This location offers proximity to some of the country’s most beautiful Gulf Coast beaches, top-tier medical facilities, and many recreational activities. This home offers not only comfort and style but also the very best of Tampa living.
Zillow last checked: 8 hours ago
Listing updated: June 27, 2025 at 01:08pm
Listing Provided by:
Denise Dorris 302-547-0428,
COASTAL PROPERTIES GROUP INTERNATIONAL 727-493-1555
Bought with:
Megan Weidenfeller, 3323015
CHARLES RUTENBERG REALTY INC
Source: Stellar MLS,MLS#: TB8383238 Originating MLS: Suncoast Tampa
Originating MLS: Suncoast Tampa

Facts & features
Interior
Bedrooms & bathrooms
- Bedrooms: 4
- Bathrooms: 3
- Full bathrooms: 2
- 1/2 bathrooms: 1
Primary bedroom
- Features: Walk-In Closet(s)
- Level: First
- Area: 180 Square Feet
- Dimensions: 15x12
Bedroom 2
- Features: Built-in Closet
- Level: Second
- Area: 180 Square Feet
- Dimensions: 15x12
Bedroom 4
- Features: Built-in Closet
- Level: Second
- Area: 143 Square Feet
- Dimensions: 11x13
Bathroom 3
- Features: Built-in Closet
- Level: Second
- Area: 156 Square Feet
- Dimensions: 12x13
Balcony porch lanai
- Level: First
- Area: 280 Square Feet
- Dimensions: 14x20
Dining room
- Level: First
- Area: 154 Square Feet
- Dimensions: 11x14
Family room
- Level: First
- Area: 180 Square Feet
- Dimensions: 15x12
Kitchen
- Level: First
- Area: 150 Square Feet
- Dimensions: 15x10
Living room
- Level: First
- Area: 192 Square Feet
- Dimensions: 16x12
Heating
- Central
Cooling
- Central Air
Appliances
- Included: Disposal, Electric Water Heater, Microwave, Range, Refrigerator
- Laundry: Laundry Room
Features
- High Ceilings
- Flooring: Bamboo, Ceramic Tile
- Has fireplace: No
Interior area
- Total structure area: 2,787
- Total interior livable area: 2,013 sqft
Property
Parking
- Total spaces: 2
- Parking features: Garage - Attached
- Attached garage spaces: 2
Features
- Levels: Two
- Stories: 2
- Exterior features: Balcony, Irrigation System
Lot
- Size: 2,625 sqft
- Dimensions: 25 x 105
Details
- Parcel number: U1628175FEB0000000005.0
- Zoning: PD
- Special conditions: None
Construction
Type & style
- Home type: Townhouse
- Property subtype: Townhouse
Materials
- Block, Wood Frame
- Foundation: Slab
- Roof: Shingle
Condition
- New construction: No
- Year built: 2000
Utilities & green energy
- Sewer: Public Sewer
- Water: Public
- Utilities for property: BB/HS Internet Available, Electricity Connected, Natural Gas Connected, Sprinkler Recycled, Street Lights
Community & neighborhood
Community
- Community features: Deed Restrictions, Irrigation-Reclaimed Water, Park, Playground, Pool, Tennis Court(s)
Location
- Region: Tampa
- Subdivision: WESTCHASE SEC 323 REV
HOA & financial
HOA
- Has HOA: Yes
- HOA fee: $329 monthly
- Services included: Community Pool, Reserve Fund, Insurance, Maintenance Structure, Maintenance Grounds
- Association name: Kimberly Pennington
- Second association name: Westchase
Other fees
- Pet fee: $0 monthly
Other financial information
- Total actual rent: 0
Other
Other facts
- Listing terms: Cash,Conventional,FHA,VA Loan
- Ownership: Fee Simple
- Road surface type: Asphalt
Price history
| Date | Event | Price |
|---|---|---|
| 6/27/2025 | Sold | $542,500-1.4%$269/sqft |
Source: | ||
| 5/29/2025 | Pending sale | $550,000$273/sqft |
Source: | ||
| 5/22/2025 | Listed for sale | $550,000+60.6%$273/sqft |
Source: | ||
| 6/5/2017 | Sold | $342,500-3.5%$170/sqft |
Source: Public Record Report a problem | ||
| 3/3/2017 | Listed for sale | $355,000$176/sqft |
Source: FLORIDA EXECUTIVE REALTY #T2867694 Report a problem | ||
Public tax history
| Year | Property taxes | Tax assessment |
|---|---|---|
| 2024 | $8,305 +14.2% | $372,522 +10% |
| 2023 | $7,275 +9.4% | $338,656 +10% |
| 2022 | $6,649 +9% | $307,869 +10% |
Find assessor info on the county website
Neighborhood: West Park
Nearby schools
GreatSchools rating
- 9/10Westchase Elementary SchoolGrades: PK-5Distance: 0.5 mi
- 3/10Davidsen Middle SchoolGrades: 6-8Distance: 0.7 mi
- 6/10Alonso High SchoolGrades: 9-12Distance: 1.5 mi
Schools provided by the listing agent
- Elementary: Westchase-HB
- Middle: Davidsen-HB
- High: Alonso-HB
Source: Stellar MLS. This data may not be complete. We recommend contacting the local school district to confirm school assignments for this home.
Get a cash offer in 3 minutes
Find out how much your home could sell for in as little as 3 minutes with a no-obligation cash offer.
Estimated market value$536,100
Get a cash offer in 3 minutes
Find out how much your home could sell for in as little as 3 minutes with a no-obligation cash offer.
Estimated market value
$536,100

