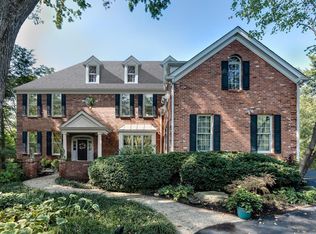Closed
Listing Provided by:
Gina Bundy 314-267-6262,
Janet McAfee Inc.
Bought with: Elizabeth Real Estate Group LLC
Price Unknown
10036 Conway Rd, Saint Louis, MO 63124
4beds
5,157sqft
Single Family Residence
Built in 1936
0.5 Acres Lot
$1,291,600 Zestimate®
$--/sqft
$5,145 Estimated rent
Home value
$1,291,600
$1.20M - $1.39M
$5,145/mo
Zestimate® history
Loading...
Owner options
Explore your selling options
What's special
Welcome to Cobblestone Gardens, a timeless yet beautifully updated home in the heart of Ladue. This elegant 4-bedroom, 5-bathroom residence spans over 5,000 sqft and sits on half an acre of lush gardens and brick patios, offering unmatched privacy and tranquility. Meticulously renovated for a contemporary, relaxed lifestyle, this home features a gourmet kitchen with top-of-the-line appliances, perfect for the modern chef. The spacious main-level master suite boasts a cozy fireplace, a luxurious ensuite bath, and an expansive walk-in dressing area.The charming LR and DR, each with their own fireplace and stunning brick flooring, exude warmth and sophistication. Additional highlights include a two-car garage, a separate garden shed, and a generous recreation room—ideal for a playroom, media space, or potential in-law quarters. Experience the perfect blend of classic charm and modern comfort at Cobblestone Gardens—a truly exceptional home in one of Ladue’s most sought-after locations.
Zillow last checked: 8 hours ago
Listing updated: April 28, 2025 at 04:50pm
Listing Provided by:
Gina Bundy 314-267-6262,
Janet McAfee Inc.
Bought with:
Liz Little, 1999087852
Elizabeth Real Estate Group LLC
Source: MARIS,MLS#: 24068932 Originating MLS: St. Louis Association of REALTORS
Originating MLS: St. Louis Association of REALTORS
Facts & features
Interior
Bedrooms & bathrooms
- Bedrooms: 4
- Bathrooms: 5
- Full bathrooms: 3
- 1/2 bathrooms: 2
- Main level bathrooms: 3
- Main level bedrooms: 1
Primary bedroom
- Features: Floor Covering: Wood, Wall Covering: Some
- Level: Main
Bedroom
- Features: Floor Covering: Carpeting, Wall Covering: Some
- Level: Upper
- Area: 144
- Dimensions: 12x12
Bedroom
- Features: Floor Covering: Carpeting, Wall Covering: Some
- Level: Upper
- Area: 180
- Dimensions: 15x12
Bedroom
- Features: Floor Covering: Carpeting, Wall Covering: Some
- Level: Upper
- Area: 196
- Dimensions: 14x14
Primary bathroom
- Features: Floor Covering: Wood, Wall Covering: None
- Level: Main
Den
- Features: Floor Covering: Wood, Wall Covering: Some
- Level: Main
Dining room
- Features: Floor Covering: Other, Wall Covering: Some
- Level: Main
- Area: 315
- Dimensions: 21x15
Family room
- Features: Floor Covering: Wood, Wall Covering: Some
- Level: Main
- Area: 120
- Dimensions: 12x10
Kitchen
- Features: Floor Covering: Wood, Wall Covering: None
- Level: Main
- Area: 322
- Dimensions: 23x14
Living room
- Features: Floor Covering: Other, Wall Covering: Some
- Level: Main
- Area: 493
- Dimensions: 29x17
Recreation room
- Features: Floor Covering: Carpeting, Wall Covering: None
- Level: Upper
- Area: 792
- Dimensions: 36x22
Heating
- Natural Gas, Forced Air, Zoned
Cooling
- Central Air, Electric, Zoned
Appliances
- Included: Dishwasher, Disposal, Gas Cooktop, Electric Range, Electric Oven, Refrigerator, Gas Water Heater
- Laundry: Main Level
Features
- Separate Dining, Bookcases, Open Floorplan, Special Millwork, Walk-In Closet(s), Breakfast Bar, Breakfast Room, Kitchen Island, Double Vanity, Shower
- Flooring: Hardwood
- Windows: Bay Window(s)
- Basement: Cellar,Partial,Walk-Out Access
- Number of fireplaces: 4
- Fireplace features: Wood Burning, Library, Family Room, Living Room
Interior area
- Total structure area: 5,157
- Total interior livable area: 5,157 sqft
- Finished area above ground: 5,157
Property
Parking
- Total spaces: 2
- Parking features: Additional Parking, Detached, Garage, Garage Door Opener
- Garage spaces: 2
Features
- Levels: One and One Half
- Patio & porch: Patio
Lot
- Size: 0.50 Acres
- Dimensions: 118 x 234
- Features: Level
Details
- Additional structures: Garage(s)
- Parcel number: 19M520074
- Special conditions: Standard
Construction
Type & style
- Home type: SingleFamily
- Architectural style: French Provincial,Traditional,Other
- Property subtype: Single Family Residence
Materials
- Stone Veneer, Brick Veneer
Condition
- Year built: 1936
Utilities & green energy
- Sewer: Public Sewer
- Water: Public
- Utilities for property: Natural Gas Available
Community & neighborhood
Location
- Region: Saint Louis
- Subdivision: None
Other
Other facts
- Listing terms: Cash,Conventional,Other
- Ownership: Private
- Road surface type: Gravel
Price history
| Date | Event | Price |
|---|---|---|
| 4/1/2025 | Sold | -- |
Source: | ||
| 4/1/2025 | Pending sale | $1,200,000$233/sqft |
Source: | ||
| 2/28/2025 | Contingent | $1,200,000$233/sqft |
Source: | ||
| 2/25/2025 | Listed for sale | $1,200,000+29.7%$233/sqft |
Source: | ||
| 3/17/2020 | Sold | -- |
Source: | ||
Public tax history
| Year | Property taxes | Tax assessment |
|---|---|---|
| 2025 | -- | $182,230 -23.1% |
| 2024 | $15,990 +0.2% | $236,930 |
| 2023 | $15,960 +28.3% | $236,930 +33.2% |
Find assessor info on the county website
Neighborhood: 63124
Nearby schools
GreatSchools rating
- 8/10Conway Elementary SchoolGrades: K-4Distance: 0.4 mi
- 8/10Ladue Middle SchoolGrades: 6-8Distance: 0.7 mi
- 9/10Ladue Horton Watkins High SchoolGrades: 9-12Distance: 0.2 mi
Schools provided by the listing agent
- Elementary: Conway Elem.
- Middle: Ladue Middle
- High: Ladue Horton Watkins High
Source: MARIS. This data may not be complete. We recommend contacting the local school district to confirm school assignments for this home.
Get a cash offer in 3 minutes
Find out how much your home could sell for in as little as 3 minutes with a no-obligation cash offer.
Estimated market value$1,291,600
Get a cash offer in 3 minutes
Find out how much your home could sell for in as little as 3 minutes with a no-obligation cash offer.
Estimated market value
$1,291,600
