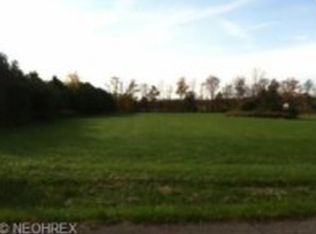Sold for $326,025 on 10/02/24
$326,025
10037 Homestead Rd, Wadsworth, OH 44281
3beds
1,782sqft
Manufactured Home, Single Family Residence
Built in 1993
2.53 Acres Lot
$348,400 Zestimate®
$183/sqft
$1,553 Estimated rent
Home value
$348,400
$303,000 - $401,000
$1,553/mo
Zestimate® history
Loading...
Owner options
Explore your selling options
What's special
Nestled on a peaceful dead-end street, this 2.5-acre property offers a private retreat with a cabin-like feel. The 3-bedroom, 2-bath ranch-style home features 1,782 sq. ft. of living space, plus a full-sized waterproofed basement with endless potential for additional rooms. Outside, enjoy a spacious deck with a gazebo, perfect for relaxing or entertaining. The oversized 6-car garage provides all the room you need for vehicles and more.
Zillow last checked: 8 hours ago
Listing updated: October 04, 2024 at 08:04am
Listing Provided by:
Aaron Gobble aaron.gobble@joinreal.com330-612-2155,
Real of Ohio
Bought with:
Stephen C Ford, 2017005542
Great Move Realty
Source: MLS Now,MLS#: 5062043 Originating MLS: Akron Cleveland Association of REALTORS
Originating MLS: Akron Cleveland Association of REALTORS
Facts & features
Interior
Bedrooms & bathrooms
- Bedrooms: 3
- Bathrooms: 2
- Full bathrooms: 2
- Main level bathrooms: 2
- Main level bedrooms: 3
Heating
- Forced Air, Fireplace(s), Propane
Cooling
- Central Air
Appliances
- Included: Dryer, Dishwasher, Range, Refrigerator, Washer
- Laundry: Main Level
Features
- Crown Molding, Kitchen Island, Vaulted Ceiling(s), Natural Woodwork
- Windows: Double Pane Windows, ENERGY STAR Qualified Windows
- Basement: Full,Sump Pump
- Number of fireplaces: 1
- Fireplace features: Living Room, Wood Burning
Interior area
- Total structure area: 1,782
- Total interior livable area: 1,782 sqft
- Finished area above ground: 1,782
- Finished area below ground: 0
Property
Parking
- Total spaces: 6
- Parking features: Concrete, Covered, Driveway, Detached, Garage Faces Front, Garage, Garage Door Opener, Heated Garage
- Garage spaces: 6
Features
- Levels: One
- Stories: 1
- Patio & porch: Covered, Deck, Front Porch
- Exterior features: Playground, Storage
Lot
- Size: 2.53 Acres
- Dimensions: 166' x 664'
- Features: Back Yard, Dead End, Front Yard, Open Lot, Rectangular Lot
Details
- Additional structures: Shed(s)
- Parcel number: 03817D14051
- Special conditions: Standard
Construction
Type & style
- Home type: MobileManufactured
- Architectural style: Manufactured Home,Mobile Home,Ranch
- Property subtype: Manufactured Home, Single Family Residence
Materials
- Blown-In Insulation, Vinyl Siding
- Foundation: Block
- Roof: Asphalt,Fiberglass,Metal
Condition
- Updated/Remodeled
- Year built: 1993
Utilities & green energy
- Sewer: Private Sewer, Septic Tank
- Water: Private, Well
Green energy
- Energy efficient items: Windows
Community & neighborhood
Location
- Region: Wadsworth
- Subdivision: Old Homestead Farms
Other
Other facts
- Listing terms: Cash,Conventional,FHA 203(k),FHA,VA Loan
Price history
| Date | Event | Price |
|---|---|---|
| 10/2/2024 | Sold | $326,025+3.5%$183/sqft |
Source: | ||
| 9/23/2024 | Pending sale | $315,000$177/sqft |
Source: | ||
| 9/3/2024 | Contingent | $315,000$177/sqft |
Source: | ||
| 8/29/2024 | Listed for sale | $315,000+75.1%$177/sqft |
Source: | ||
| 3/18/2020 | Sold | $179,900$101/sqft |
Source: | ||
Public tax history
| Year | Property taxes | Tax assessment |
|---|---|---|
| 2024 | $2,784 -0.2% | $63,350 |
| 2023 | $2,790 -0.4% | $63,350 |
| 2022 | $2,800 -10.2% | $63,350 -3.2% |
Find assessor info on the county website
Neighborhood: 44281
Nearby schools
GreatSchools rating
- 7/10Franklin Elementary SchoolGrades: K-4Distance: 1.2 mi
- 7/10Wadsworth Middle SchoolGrades: 6-8Distance: 1.5 mi
- 7/10Wadsworth High SchoolGrades: 9-12Distance: 1.4 mi
Schools provided by the listing agent
- District: Wadsworth CSD - 5207
Source: MLS Now. This data may not be complete. We recommend contacting the local school district to confirm school assignments for this home.
Get a cash offer in 3 minutes
Find out how much your home could sell for in as little as 3 minutes with a no-obligation cash offer.
Estimated market value
$348,400
Get a cash offer in 3 minutes
Find out how much your home could sell for in as little as 3 minutes with a no-obligation cash offer.
Estimated market value
$348,400
