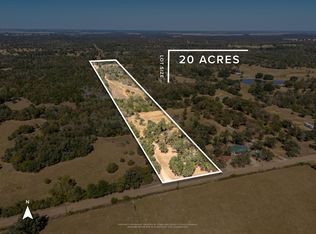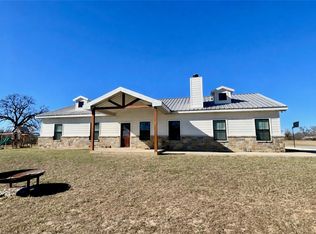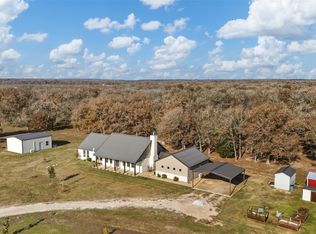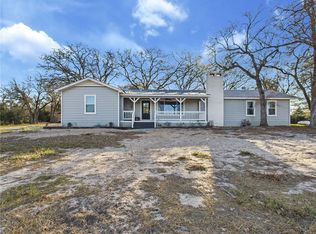1004 22 Hills Rd, Gause, TX 77857
What's special
- 183 days |
- 335 |
- 18 |
Zillow last checked: 8 hours ago
Listing updated: January 05, 2026 at 02:30pm
Cody Cunningham TREC #0630190 979-204-4647,
Cunningham Real Estate
Facts & features
Interior
Bedrooms & bathrooms
- Bedrooms: 3
- Bathrooms: 3
- Full bathrooms: 2
- 1/2 bathrooms: 1
Rooms
- Room types: Bonus Room, Dining Room, Kitchen, Living Room, Study
Heating
- Central, Electric, Zoned
Cooling
- Central Air, Electric, Zoned
Appliances
- Included: Tankless Water Heater, Dryer, Washer
Features
- High Ceilings, Quartz Counters, Window Treatments, Ceiling Fan(s)
- Flooring: Concrete
Interior area
- Total structure area: 3,830
- Total interior livable area: 3,830 sqft
Property
Parking
- Total spaces: 3
- Parking features: Attached, Converted Garage, Garage
- Attached garage spaces: 3
Accessibility
- Accessibility features: None
Features
- Levels: Two
- Stories: 1
- Patio & porch: Covered, Deck, Screened
- Exterior features: Fire Pit, Sprinkler/Irrigation
- Pool features: Above Ground
- Fencing: Barbed Wire,Full
Lot
- Size: 19.76 Acres
- Features: Pond on Lot, Trees Large Size, Wooded
Details
- Parcel number: 72080
Construction
Type & style
- Home type: SingleFamily
- Architectural style: Farmhouse,Ranch
- Property subtype: Farm, Single Family Residence
Materials
- Metal Siding
- Foundation: Slab
- Roof: Metal
Condition
- Year built: 2001
Utilities & green energy
- Water: Well
- Utilities for property: Electricity Available, Septic Available, Water Available
Community & HOA
Community
- Features: Deck/Porch, Dog Park, Garden Area, Storage Facilities
- Subdivision: Other
HOA
- Has HOA: No
Location
- Region: Gause
Financial & listing details
- Price per square foot: $202/sqft
- Tax assessed value: $490,600
- Annual tax amount: $10,661
- Date on market: 7/26/2025
- Cumulative days on market: 184 days
- Listing terms: Cash,Conventional
- Electric utility on property: Yes
(979) 204-4647
By pressing Contact Agent, you agree that the real estate professional identified above may call/text you about your search, which may involve use of automated means and pre-recorded/artificial voices. You don't need to consent as a condition of buying any property, goods, or services. Message/data rates may apply. You also agree to our Terms of Use. Zillow does not endorse any real estate professionals. We may share information about your recent and future site activity with your agent to help them understand what you're looking for in a home.
Estimated market value
$746,300
$709,000 - $784,000
$2,644/mo
Price history
Price history
| Date | Event | Price |
|---|---|---|
| 1/5/2026 | Price change | $775,000-2.5%$202/sqft |
Source: | ||
| 9/26/2025 | Price change | $795,000-3.6%$208/sqft |
Source: | ||
| 7/25/2025 | Listed for sale | $825,000+33.3%$215/sqft |
Source: | ||
| 1/13/2021 | Listing removed | -- |
Source: | ||
| 1/9/2021 | Listed for sale | $619,000$162/sqft |
Source: Cunningham Real Estate #3217355 Report a problem | ||
Public tax history
Public tax history
| Year | Property taxes | Tax assessment |
|---|---|---|
| 2024 | $10,661 +40.9% | $490,600 -20.2% |
| 2023 | $7,566 -14.8% | $614,560 +1% |
| 2022 | $8,878 +81% | $608,210 +90.5% |
Find assessor info on the county website
BuyAbility℠ payment
Climate risks
Neighborhood: 77857
Nearby schools
GreatSchools rating
- 8/10Gause Elementary SchoolGrades: PK-8Distance: 1.6 mi
Schools provided by the listing agent
- Middle: ,
- District: Gause
Source: BCSMLS. This data may not be complete. We recommend contacting the local school district to confirm school assignments for this home.





