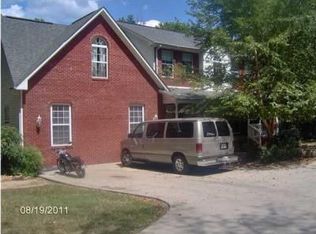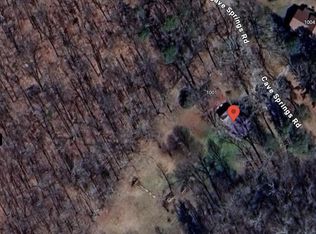Sold for $250,000
$250,000
1004 Cave Springs Rd, Hixson, TN 37343
3beds
1,430sqft
Single Family Residence
Built in 1968
0.73 Acres Lot
$249,300 Zestimate®
$175/sqft
$2,020 Estimated rent
Home value
$249,300
$237,000 - $264,000
$2,020/mo
Zestimate® history
Loading...
Owner options
Explore your selling options
What's special
Investor Special! Tucked away at the end of a private street on a spacious 0.73-acre lot, this property offers a rare combination of privacy, natural beauty, and potential. Enjoy the benefits of low county taxes and highly rated schools, all while surrounded by peaceful, wooded surroundings. The adjacent land is owned by Hixson Utility, which holds a road easement—meaning no future development next door and an enduring buffer of mature trees. The home features a charming covered front porch, a screened porch off the garage, and additional square footage in the basement not reflected in the tax records. With a barn on the property and endless possibilities, this home could become a truly special retreat.
Zillow last checked: 8 hours ago
Listing updated: September 17, 2025 at 07:35am
Listed by:
Iris Rodger 423-504-7507,
Keller Williams Realty
Bought with:
Gregory Depasquale, 357488
Keller Williams Realty
Source: Greater Chattanooga Realtors,MLS#: 1517484
Facts & features
Interior
Bedrooms & bathrooms
- Bedrooms: 3
- Bathrooms: 3
- Full bathrooms: 2
- 1/2 bathrooms: 1
Primary bedroom
- Level: First
Bedroom
- Level: First
Bedroom
- Level: First
Primary bathroom
- Level: First
Bathroom
- Level: First
Other
- Level: Basement
Kitchen
- Level: First
Laundry
- Level: Basement
Living room
- Level: First
Office
- Level: Basement
Sunroom
- Level: Basement
Heating
- Central, Electric
Cooling
- Central Air, Electric
Appliances
- Included: Dishwasher, Free-Standing Electric Range, Oven, Refrigerator, Water Heater
- Laundry: Lower Level, Laundry Room
Features
- Flooring: Carpet, Linoleum
- Basement: Partially Finished,Unfinished
- Number of fireplaces: 1
- Fireplace features: Living Room, Propane
Interior area
- Total structure area: 1,430
- Total interior livable area: 1,430 sqft
- Finished area above ground: 1,430
Property
Parking
- Total spaces: 2
- Parking features: Driveway, Garage, Garage Faces Front
- Attached garage spaces: 1
- Carport spaces: 1
- Covered spaces: 2
Features
- Levels: Tri-Level
- Patio & porch: Covered, Front Porch, Side Porch, Porch - Covered
- Exterior features: Private Yard, Storage
Lot
- Size: 0.73 Acres
- Dimensions: .73 of an Acre
- Features: Back Yard, Cul-De-Sac, Corner Lot, Front Yard, Gentle Sloping, Level
Details
- Additional structures: Barn(s), Equipment Building
- Parcel number: 082 019
- Special conditions: Probate Listing
Construction
Type & style
- Home type: SingleFamily
- Property subtype: Single Family Residence
Materials
- Brick, Stone
- Foundation: Block, Slab
- Roof: Metal
Condition
- Fixer
- New construction: No
- Year built: 1968
Utilities & green energy
- Sewer: Septic Tank
- Water: Public
- Utilities for property: Electricity Connected, Propane, Water Connected
Community & neighborhood
Security
- Security features: Smoke Detector(s)
Location
- Region: Hixson
- Subdivision: None
Other
Other facts
- Listing terms: Cash,Conventional
Price history
| Date | Event | Price |
|---|---|---|
| 9/16/2025 | Sold | $250,000-3.8%$175/sqft |
Source: Greater Chattanooga Realtors #1517484 Report a problem | ||
| 8/12/2025 | Contingent | $260,000$182/sqft |
Source: Greater Chattanooga Realtors #1517484 Report a problem | ||
| 8/4/2025 | Price change | $260,000-5.5%$182/sqft |
Source: Greater Chattanooga Realtors #1517484 Report a problem | ||
| 7/26/2025 | Listed for sale | $275,000$192/sqft |
Source: Greater Chattanooga Realtors #1517484 Report a problem | ||
Public tax history
| Year | Property taxes | Tax assessment |
|---|---|---|
| 2024 | $743 | $32,800 |
| 2023 | $743 | $32,800 |
| 2022 | $743 +1.2% | $32,800 |
Find assessor info on the county website
Neighborhood: Middle Valley
Nearby schools
GreatSchools rating
- 6/10Ganns Middle Valley Elementary SchoolGrades: PK-5Distance: 2.1 mi
- 4/10Hixson Middle SchoolGrades: 6-8Distance: 2.9 mi
- 7/10Hixson High SchoolGrades: 9-12Distance: 2.8 mi
Schools provided by the listing agent
- Elementary: Middle Valley Elementary
- Middle: Hixson Middle
- High: Hixson High
Source: Greater Chattanooga Realtors. This data may not be complete. We recommend contacting the local school district to confirm school assignments for this home.
Get a cash offer in 3 minutes
Find out how much your home could sell for in as little as 3 minutes with a no-obligation cash offer.
Estimated market value
$249,300

