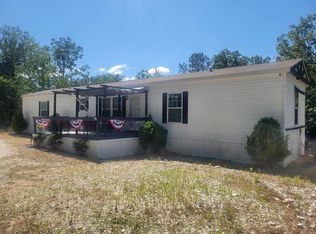Sold for $285,000
$285,000
1004 Cherry Island Rd, Buchanan, TN 38222
3beds
2,365sqft
Residential, Mobile Home
Built in 2011
1.18 Acres Lot
$283,700 Zestimate®
$121/sqft
$1,176 Estimated rent
Home value
$283,700
Estimated sales range
Not available
$1,176/mo
Zestimate® history
Loading...
Owner options
Explore your selling options
What's special
Immaculate 3 bedroom 2 bath home within walking distance of Beautiful KY Lake. Home features Full house propane gas generator. Home is sheet rock walls with nice crown molding throughout. All bedrooms feature spacious walk-in closets. Seller to leave tv in living room. Surround sound does not stay. House is built with 2 x 6 walls, extra insulation in the attic. Very nice 30x40 detached insulated outbuilding with Gas propane heater, window air unit and nice enclosed office space. Kitchen has nice eating bar for seating and tile back splash. Large covered front composite porch and fenced area in front yard. Back deck is composite. Nice firepit in rear of home. Master bedroom features tray ceiling & very spacious master bath with separate shower, garden tub and double vanity sinks. Electric garage door. Additional utility building to stay.
Zillow last checked: 8 hours ago
Listing updated: April 21, 2025 at 09:59am
Listed by:
Carrye Jackson 731-707-1590,
Moody Realty Company, Inc.
Bought with:
Carrye Jackson, 260087
Moody Realty Company, Inc.
Source: Tennessee Valley MLS ,MLS#: 133972
Facts & features
Interior
Bedrooms & bathrooms
- Bedrooms: 3
- Bathrooms: 2
- Full bathrooms: 2
- Main level bathrooms: 2
- Main level bedrooms: 3
Primary bedroom
- Level: Main
- Area: 252
- Dimensions: 14 x 18
Bedroom 2
- Level: Main
- Area: 154
- Dimensions: 14 x 11
Bedroom 3
- Level: Main
- Area: 154
- Dimensions: 14 x 11
Dining room
- Level: Main
- Area: 150
- Dimensions: 10 x 15
Kitchen
- Level: Main
- Area: 195
- Dimensions: 13 x 15
Living room
- Level: Main
- Area: 336
- Dimensions: 14 x 24
Basement
- Area: 0
Heating
- Central/Electric, Other
Cooling
- Central Air, Window Unit(s)
Appliances
- Included: Dishwasher, Range Hood, Range/Oven-Electric
- Laundry: Washer/Dryer Hookup, Main Level
Features
- Ceiling Fan(s)
- Flooring: Carpet, Vinyl
- Doors: Insulated
- Windows: Insulated Windows, Window Treatments
- Basement: Crawl Space
Interior area
- Total structure area: 2,365
- Total interior livable area: 2,365 sqft
Property
Parking
- Total spaces: 4
- Parking features: Double Detached Garage, Double Detached Carport, Gravel
- Garage spaces: 2
- Carport spaces: 2
- Covered spaces: 4
- Has uncovered spaces: Yes
Features
- Patio & porch: Front Porch, Covered Porch
- Exterior features: Storage
- Fencing: Chain Link
- Waterfront features: W/I 1 mile
Lot
- Size: 1.18 Acres
- Dimensions: 1.18
- Features: County
Details
- Parcel number: 012.00
Construction
Type & style
- Home type: MobileManufactured
- Property subtype: Residential, Mobile Home
Materials
- Vinyl Siding
- Roof: Composition
Condition
- Year built: 2011
Utilities & green energy
- Sewer: Septic Tank
- Water: Public
Community & neighborhood
Location
- Region: Buchanan
- Subdivision: Huckleberry Hill
Other
Other facts
- Body type: Double Wide
- Road surface type: Paved
Price history
| Date | Event | Price |
|---|---|---|
| 4/21/2025 | Sold | $285,000-1.6%$121/sqft |
Source: | ||
| 4/10/2025 | Pending sale | $289,500$122/sqft |
Source: | ||
| 4/9/2025 | Listed for sale | $289,500$122/sqft |
Source: | ||
Public tax history
| Year | Property taxes | Tax assessment |
|---|---|---|
| 2024 | $749 +2.1% | $38,725 |
| 2023 | $733 +7.3% | $38,725 +7.3% |
| 2022 | $683 | $36,100 |
Find assessor info on the county website
Neighborhood: 38222
Nearby schools
GreatSchools rating
- 6/10Lakewood Elementary SchoolGrades: PK-5Distance: 11.3 mi
- NALakewood Middle SchoolGrades: 6-8Distance: 11.3 mi
- 6/10Henry Co High SchoolGrades: 10-12Distance: 17.6 mi
Schools provided by the listing agent
- Elementary: Lakewood
- Middle: Lakewood
- High: Henry County
Source: Tennessee Valley MLS . This data may not be complete. We recommend contacting the local school district to confirm school assignments for this home.
